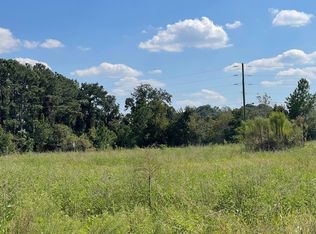This beautiful home feature split floor plan, wood floors and ceramic tile. Granite in the kitchen with custom cabinets, under counter lighting, eat in bar for the children, breakfast area and bay window overlooking back porch. Formal dining is well placed just off the kitchen. There is also a half bath off the kitchen for all your guest. Large laundry room with custom cabinets and sink.Large master suite with walk in closet and small office area, trey ceilings and crown moldings. Master bath with over sized tiled shower and jetted whirlpool tub. Granite is also present in the master bath with double vanity sinks. Family room has fireplace with gas logs, French doors and wood flooring. Two additional bedrooms with bath on opposite end of the home. This bath is also granite and has large tiled shower with glass doors. Exterior is hardy plank siding, sprinkler system and fenced back yard. This home is also equipped with an alarm system. Home This home has two hot water tanks.
This property is off market, which means it's not currently listed for sale or rent on Zillow. This may be different from what's available on other websites or public sources.

