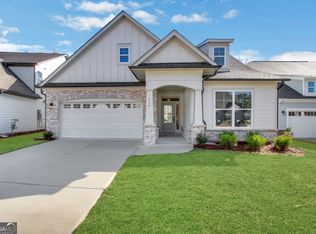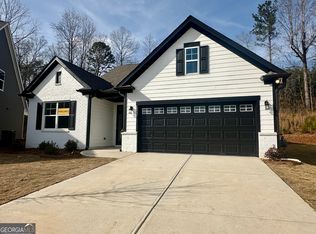Closed
$539,900
520 Pine Bough Rd, Ball Ground, GA 30107
4beds
2,449sqft
Single Family Residence
Built in 2025
10,018.8 Square Feet Lot
$540,100 Zestimate®
$220/sqft
$2,631 Estimated rent
Home value
$540,100
$513,000 - $573,000
$2,631/mo
Zestimate® history
Loading...
Owner options
Explore your selling options
What's special
BIG RED BOW EVENT - RECEIVE $25,000 FLEX CASH OR SPECIAL RATE FINANCING - Ask for details. Welcome to the epitome of modern living in the historic charm of Ball Ground, Georgia. Nestled in the Appalachian foothills and a stone's throw from the vibrant downtown. Marble Tree by Eastwood Homes offers the Raleigh model on Lot 58, a masterpiece of design and craftsmanship. This exquisite two-story, three-bedroom, two-and-a-half-bath residence is perfectly situated just off I-575, offering both seclusion and convenience. The Raleigh dazzles with a first-floor primary bedroom suite that promises serene privacy and comfort. An architectural marvel, the two-story family room serves as the heart of the home, bathed in natural light and fostering an atmosphere of warmth and welcome. The formal dining room, kitchen with center island and pantry, and covered rear porch blend functionality with elegance, creating an inviting space for entertaining and everyday living. Upstairs, the Raleigh continues to impress with a spacious loft area, two additional bedrooms, and a full bath, offering ample space for family and guests. This home on Lot 58 boasts a particularly enchanting feature: a nice private backyard, providing a tranquil retreat & outdoor enjoyment. Key Features: First-floor primary bedroom for ultimate convenience and privacy, Two-story family room creating a dramatic focal point, Formal dining room, perfect for gatherings, Kitchen with island and pantry for gourmet cooking, Upstairs loft and additional bedrooms for flexible living space, Covered rear porch for outdoor relaxation, Nice private backyard on Lot 58 for exclusive enjoyment. Discover the unparalleled living experience at Marble Tree, where the Raleigh on Lot 58 awaits to welcome you home.
Zillow last checked: 8 hours ago
Listing updated: January 20, 2026 at 08:06am
Listed by:
Thomas Glen Slappey Jr. 678-776-2377,
Peggy Slappey Properties
Bought with:
No Sales Agent, 0
Non-Mls Company
Source: GAMLS,MLS#: 10600812
Facts & features
Interior
Bedrooms & bathrooms
- Bedrooms: 4
- Bathrooms: 4
- Full bathrooms: 3
- 1/2 bathrooms: 1
- Main level bathrooms: 1
- Main level bedrooms: 1
Dining room
- Features: Separate Room
Kitchen
- Features: Breakfast Area, Breakfast Bar, Kitchen Island, Pantry, Solid Surface Counters
Heating
- Forced Air, Natural Gas
Cooling
- Ceiling Fan(s), Central Air, Electric, Zoned
Appliances
- Included: Dishwasher, Disposal, Double Oven, Electric Water Heater, Microwave
- Laundry: Mud Room
Features
- Master On Main Level, Split Bedroom Plan, Tray Ceiling(s), Walk-In Closet(s)
- Flooring: Carpet, Laminate
- Windows: Double Pane Windows
- Basement: None
- Number of fireplaces: 1
- Fireplace features: Living Room
- Common walls with other units/homes: No Common Walls
Interior area
- Total structure area: 2,449
- Total interior livable area: 2,449 sqft
- Finished area above ground: 2,449
- Finished area below ground: 0
Property
Parking
- Total spaces: 2
- Parking features: Attached, Garage, Kitchen Level
- Has attached garage: Yes
Features
- Levels: Two
- Stories: 2
- Patio & porch: Patio
- Body of water: None
Lot
- Size: 10,018 sqft
- Features: Cul-De-Sac, Private
- Residential vegetation: Wooded
Details
- Parcel number: 94N08 058
Construction
Type & style
- Home type: SingleFamily
- Architectural style: Craftsman
- Property subtype: Single Family Residence
Materials
- Other, Stone
- Foundation: Slab
- Roof: Composition
Condition
- Under Construction
- New construction: Yes
- Year built: 2025
Details
- Warranty included: Yes
Utilities & green energy
- Sewer: Public Sewer
- Water: Public
- Utilities for property: Cable Available, Electricity Available, Natural Gas Available, Phone Available, Sewer Available, Underground Utilities, Water Available
Community & neighborhood
Security
- Security features: Carbon Monoxide Detector(s), Smoke Detector(s)
Community
- Community features: Sidewalks, Street Lights, Walk To Schools, Near Shopping
Location
- Region: Ball Ground
- Subdivision: Marble Tree
HOA & financial
HOA
- Has HOA: Yes
- HOA fee: $1,000 annually
- Services included: Maintenance Grounds, Reserve Fund
Other
Other facts
- Listing agreement: Exclusive Right To Sell
- Listing terms: Cash,Conventional,USDA Loan,VA Loan
Price history
| Date | Event | Price |
|---|---|---|
| 1/16/2026 | Sold | $539,900-4.4%$220/sqft |
Source: | ||
| 12/17/2025 | Pending sale | $564,900$231/sqft |
Source: | ||
| 11/10/2025 | Price change | $564,900-0.9%$231/sqft |
Source: | ||
| 9/9/2025 | Price change | $569,900-1.7%$233/sqft |
Source: | ||
| 9/9/2025 | Listed for sale | $579,900$237/sqft |
Source: | ||
Public tax history
| Year | Property taxes | Tax assessment |
|---|---|---|
| 2024 | $960 | $32,000 |
Find assessor info on the county website
Neighborhood: 30107
Nearby schools
GreatSchools rating
- 6/10Ball Ground Elementary SchoolGrades: PK-5Distance: 0.8 mi
- 7/10Creekland Middle SchoolGrades: 6-8Distance: 7 mi
- 9/10Creekview High SchoolGrades: 9-12Distance: 6.9 mi
Schools provided by the listing agent
- Elementary: Ball Ground
- Middle: Creekland
- High: Creekview
Source: GAMLS. This data may not be complete. We recommend contacting the local school district to confirm school assignments for this home.
Get a cash offer in 3 minutes
Find out how much your home could sell for in as little as 3 minutes with a no-obligation cash offer.
Estimated market value
$540,100

