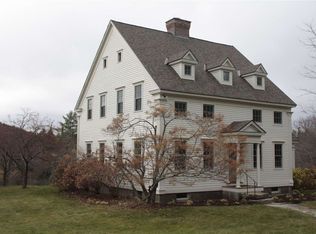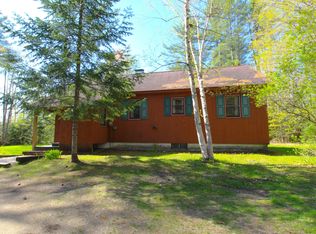Closed
Listed by:
Jeffrey Sheehan,
Cummings & Co 802-874-7081
Bought with: Cummings & Co
$1,100,000
520 Piper Hill Road, Weston, VT 05161
4beds
4,048sqft
Single Family Residence
Built in 1980
9 Acres Lot
$-- Zestimate®
$272/sqft
$5,772 Estimated rent
Home value
Not available
Estimated sales range
Not available
$5,772/mo
Zestimate® history
Loading...
Owner options
Explore your selling options
What's special
This stunning colonial reproduction home set on 9 serene acres of meadow and woods in desirable Weston boasts 4 bedrooms, spacious living and dining rooms with mountain views, a cozy den, and much more. Wake up in the large primary bedroom and enjoy your coffee while bird watching and enjoying the views of the peaceful pond. There’s room for family and friends to spread out on 2 levels of living space, with craftsman details abounding in every room. The comfortable and efficient kitchen with eating area has lovely mountain views, and the sunroom provides a relaxing spot at the end of the day. Oversized garage with loft and extra storage space, huge basement, four baths, mud room entry, wood-burning fireplace, and lots of closets. You’ll enjoy privacy and quiet just minutes from shopping, skiing, and fine dining.
Zillow last checked: 8 hours ago
Listing updated: June 30, 2023 at 10:28am
Listed by:
Jeffrey Sheehan,
Cummings & Co 802-874-7081
Bought with:
Jeffrey Sheehan
Cummings & Co
Source: PrimeMLS,MLS#: 4954125
Facts & features
Interior
Bedrooms & bathrooms
- Bedrooms: 4
- Bathrooms: 4
- Full bathrooms: 3
- 1/2 bathrooms: 1
Heating
- Oil, Hot Air
Cooling
- None
Appliances
- Included: Down Draft Cooktop, Gas Cooktop, Dishwasher, Disposal, Dryer, Refrigerator, Trash Compactor, Washer, Gas Stove, Electric Water Heater
- Laundry: 1st Floor Laundry
Features
- Ceiling Fan(s), Dining Area, Lead/Stain Glass, Primary BR w/ BA, Natural Light, Natural Woodwork, Soaking Tub, Indoor Storage, Vaulted Ceiling(s), Walk-In Closet(s)
- Flooring: Brick, Wood
- Windows: Drapes, Screens, Double Pane Windows
- Basement: Concrete,Concrete Floor,Full,Interior Stairs,Unfinished,Walkout,Interior Access,Exterior Entry,Interior Entry
- Attic: Attic with Hatch/Skuttle
- Number of fireplaces: 1
- Fireplace features: Fireplace Screens/Equip, Wood Burning, 1 Fireplace
Interior area
- Total structure area: 5,988
- Total interior livable area: 4,048 sqft
- Finished area above ground: 4,048
- Finished area below ground: 0
Property
Parking
- Total spaces: 2
- Parking features: Dirt, Gravel, Storage Above, Driveway, Garage, On Site, Parking Spaces 1 - 10, Detached
- Garage spaces: 2
- Has uncovered spaces: Yes
Features
- Levels: Two
- Stories: 2
- Patio & porch: Enclosed Porch
- Exterior features: Garden, Natural Shade
- Has spa: Yes
- Spa features: Bath
- Has view: Yes
- View description: Mountain(s), Water
- Water view: Water
- Waterfront features: Pond, Pond Frontage, Pond Site
- Frontage length: Road frontage: 360
Lot
- Size: 9 Acres
- Features: Country Setting, Field/Pasture, Level, Recreational, Rolling Slope, Wooded, Mountain, Near Paths, Near Shopping, Near Skiing, Rural
Details
- Parcel number: 73223310256
- Zoning description: residential.
- Other equipment: Satellite Dish, Portable Generator
Construction
Type & style
- Home type: SingleFamily
- Architectural style: Colonial,Federal,Reproduction
- Property subtype: Single Family Residence
Materials
- Wood Frame, Vertical Siding, Wood Exterior, Wood Siding
- Foundation: Concrete, Poured Concrete
- Roof: Wood Shingle,Standing Seam
Condition
- New construction: No
- Year built: 1980
Utilities & green energy
- Electric: 100 Amp Service, Generator Ready, Underground
- Sewer: 1000 Gallon
- Utilities for property: Cable, Satellite, Underground Utilities
Community & neighborhood
Security
- Security features: Carbon Monoxide Detector(s), Battery Smoke Detector
Location
- Region: Weston
Other
Other facts
- Road surface type: Gravel
Price history
| Date | Event | Price |
|---|---|---|
| 6/30/2023 | Sold | $1,100,000-8.3%$272/sqft |
Source: | ||
| 6/1/2023 | Contingent | $1,200,000$296/sqft |
Source: | ||
| 5/24/2023 | Listed for sale | $1,200,000$296/sqft |
Source: | ||
Public tax history
| Year | Property taxes | Tax assessment |
|---|---|---|
| 2023 | -- | $856,970 |
| 2022 | -- | $856,970 |
| 2021 | -- | $856,970 |
Find assessor info on the county website
Neighborhood: 05161
Nearby schools
GreatSchools rating
- 6/10Flood Brook Usd #20Grades: PK-8Distance: 3.9 mi
- 7/10Green Mountain Uhsd #35Grades: 7-12Distance: 9.8 mi
Schools provided by the listing agent
- District: Windsor
Source: PrimeMLS. This data may not be complete. We recommend contacting the local school district to confirm school assignments for this home.
Get pre-qualified for a loan
At Zillow Home Loans, we can pre-qualify you in as little as 5 minutes with no impact to your credit score.An equal housing lender. NMLS #10287.

