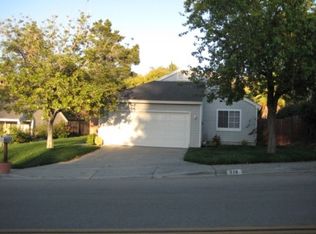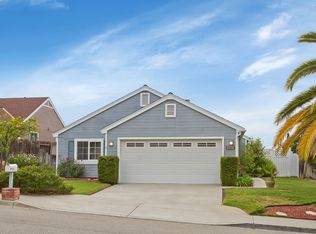Sold for $760,000
Listing Provided by:
Steven Sladek DRE #02083314 Steven@sladekhomes.com,
Coldwell Banker West
Bought with: Real Broker
$760,000
520 Potter St, Fallbrook, CA 92028
4beds
1,389sqft
Single Family Residence
Built in 1985
6,707 Square Feet Lot
$738,900 Zestimate®
$547/sqft
$3,604 Estimated rent
Home value
$738,900
$702,000 - $776,000
$3,604/mo
Zestimate® history
Loading...
Owner options
Explore your selling options
What's special
520 Potter St offers fresh renovations and an open concept layout that is flooded with an abundance of natural light. The main area of the home combines the living, dining, and kitchen seamlessly with trendy upgrades and finishes. With two bedrooms on the first floor and two bedrooms upstairs, this home has a primary on both levels. Remodeled kitchen features two toned shaker cabinets, stainless steel appliances, and counter to ceiling tile backsplash. The upstairs primary bedroom is spacious and offers vaulted ceilings, ensuite remodeled bathroom, and access to an exterior deck. One of the rooms has a secret passage way to a bonus room elevated over the kitchen that looks down on the living area. The soft neutral tones coupled with the crisp choice of fixtures gives this home a feeling of peace and tranquility. If you have been looking for your white picket fence home, look no further than 520 Potter St!
Zillow last checked: 8 hours ago
Listing updated: October 23, 2025 at 10:47pm
Listing Provided by:
Steven Sladek DRE #02083314 Steven@sladekhomes.com,
Coldwell Banker West
Bought with:
Jaylene Ignacio, DRE #02051199
Real Broker
Source: CRMLS,MLS#: PTP2407206 Originating MLS: California Regional MLS (North San Diego County & Pacific Southwest AORs)
Originating MLS: California Regional MLS (North San Diego County & Pacific Southwest AORs)
Facts & features
Interior
Bedrooms & bathrooms
- Bedrooms: 4
- Bathrooms: 2
- Full bathrooms: 2
- Main level bathrooms: 1
- Main level bedrooms: 2
Primary bedroom
- Features: Main Level Primary
Bedroom
- Features: Bedroom on Main Level
Kitchen
- Features: Galley Kitchen
Heating
- Central
Cooling
- Central Air
Appliances
- Laundry: In Garage
Features
- Bedroom on Main Level, Galley Kitchen, Loft, Main Level Primary, Multiple Primary Suites, Primary Suite
- Has fireplace: Yes
- Fireplace features: Living Room
- Common walls with other units/homes: No Common Walls
Interior area
- Total interior livable area: 1,389 sqft
Property
Parking
- Total spaces: 4
- Parking features: Garage - Attached
- Attached garage spaces: 2
- Uncovered spaces: 2
Features
- Levels: Two
- Stories: 2
- Entry location: 1
- Pool features: None
- Has view: Yes
Lot
- Size: 6,707 sqft
- Features: Back Yard, Front Yard, Lawn, Landscaped, Level, Street Level, Yard
Details
- Parcel number: 1055314700
- Zoning: R-1:SINGLE FAM-RES
- Special conditions: Standard
Construction
Type & style
- Home type: SingleFamily
- Property subtype: Single Family Residence
Condition
- Year built: 1985
Community & neighborhood
Community
- Community features: Curbs, Gutter(s), Hiking, Sidewalks
Location
- Region: Fallbrook
Other
Other facts
- Listing terms: Cash,Conventional,FHA,VA Loan
Price history
| Date | Event | Price |
|---|---|---|
| 1/23/2025 | Sold | $760,000+1.3%$547/sqft |
Source: | ||
| 12/21/2024 | Pending sale | $749,900$540/sqft |
Source: | ||
| 11/22/2024 | Listed for sale | $749,900+32.7%$540/sqft |
Source: | ||
| 6/5/2024 | Sold | $565,000+71.2%$407/sqft |
Source: Public Record Report a problem | ||
| 4/29/2014 | Sold | $330,000+30.4%$238/sqft |
Source: Public Record Report a problem | ||
Public tax history
| Year | Property taxes | Tax assessment |
|---|---|---|
| 2025 | $6,816 +59.7% | $632,300 +59.4% |
| 2024 | $4,268 +2.9% | $396,594 +2% |
| 2023 | $4,146 0% | $388,819 +2% |
Find assessor info on the county website
Neighborhood: 92028
Nearby schools
GreatSchools rating
- 9/10La Paloma Elementary SchoolGrades: K-6Distance: 0.4 mi
- 4/10James E. Potter Intermediate SchoolGrades: 7-8Distance: 1.4 mi
- 6/10Fallbrook High SchoolGrades: 9-12Distance: 2 mi
Get a cash offer in 3 minutes
Find out how much your home could sell for in as little as 3 minutes with a no-obligation cash offer.
Estimated market value$738,900
Get a cash offer in 3 minutes
Find out how much your home could sell for in as little as 3 minutes with a no-obligation cash offer.
Estimated market value
$738,900

