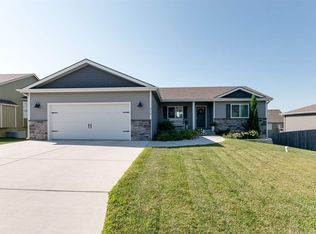Dream home alert! Don't miss the chance to own this 5 bed, 3 bath ranch with a full finished basement - virtual walk through here: https://my.matterport.com/show/?m=zmaQtKe3aPX. Only improved since purchase, this 3 year old Western Construction build offers all the quality you expect, a carefully designed layout, fantastic finishes, a spacious lot in a great location! Open kitchen, dining and living offer vaulted ceilings, generous windows and views of the Kansas River Valley. Master suite features amazing window space plus vaulted ceiling, walk in shower, garden tub, dual closets and vanities. Entertain year round in your exclusive basement "speakeasy"; offering a wet bar with island, great natural light and open living area, full bath, two additional bedrooms and a large storage room. Sought after Rock Creek School District and small town living in Riverview Hills Subdivision. Call today to schedule your tour!
This property is off market, which means it's not currently listed for sale or rent on Zillow. This may be different from what's available on other websites or public sources.
