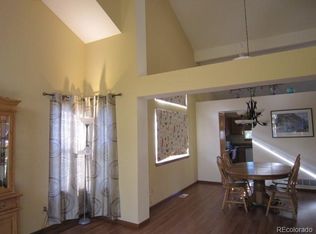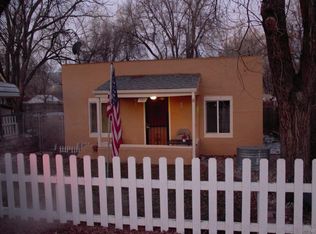Sold for $250,000
$250,000
520 Prairie Road, Colorado Springs, CO 80909
2beds
744sqft
Single Family Residence
Built in 1947
7,405.2 Square Feet Lot
$246,300 Zestimate®
$336/sqft
$1,498 Estimated rent
Home value
$246,300
$234,000 - $259,000
$1,498/mo
Zestimate® history
Loading...
Owner options
Explore your selling options
What's special
Hard-to-Find Single-Family Opportunity in Colorado Springs – with NEW Carpet and Flooring! This updated 2-bedroom, 1-bath ranch home sits on a spacious 0.17-acre lot with no HOA and R-5 zoning, offering exciting potential for future expansion—including the possibility of an ADU (Accessory Dwelling Unit). Whether you're looking for a primary residence or future income potential, this property delivers flexibility and value.
Step inside to a bright and open layout filled with natural light. Brand-new carpet in the living room and both bedrooms, plus fresh interior paint throughout, gives this home a crisp, move-in ready feel. The eat-in kitchen features new vinyl flooring and seamless access to the backyard—perfect for hosting friends or enjoying summer evenings outdoors. The bathroom is thoughtfully designed with dual access from both the primary bedroom and the oversized laundry room (washer & dryer included), making everyday living and guest visits more convenient.
Outside, you'll find a detached 2-car garage with an attached workshop, ideal for hobbies, storage, or DIY projects. Alley access provides space for RV parking, trailers, or outdoor gear—a rare bonus in this price range! Located on a quiet street, you're just minutes from Downtown Colorado Springs (5 mins), UCHealth Memorial Central (1 mile), and the Olympic Training Center (0.5 mile). Parks, public transit, schools, and shopping are all close by.
Don’t miss the chance to see this versatile property! Schedule your showing today and explore the possibilities!
Zillow last checked: 8 hours ago
Listing updated: September 27, 2025 at 03:55pm
Listed by:
Dianne Schell 720-545-5326,
eXp Realty, LLC
Bought with:
PPAR Agent Non-REcolorado
NON MLS PARTICIPANT
Source: REcolorado,MLS#: 4183264
Facts & features
Interior
Bedrooms & bathrooms
- Bedrooms: 2
- Bathrooms: 1
- Full bathrooms: 1
- Main level bathrooms: 1
- Main level bedrooms: 2
Bedroom
- Description: New Carpet
- Level: Main
- Area: 81 Square Feet
- Dimensions: 9 x 9
Bathroom
- Description: Opens To Laundry Room And Primary Bedroom
- Level: Main
- Area: 72 Square Feet
- Dimensions: 6 x 12
Other
- Description: Adjacent To Bathroom
- Level: Main
- Area: 140 Square Feet
- Dimensions: 14 x 10
Kitchen
- Description: Eat-In Kichen
- Level: Main
- Area: 132 Square Feet
- Dimensions: 11 x 12
Laundry
- Description: Extra Large & Perfect For Storage. Washer/Dryer Included.
- Level: Main
- Area: 112 Square Feet
- Dimensions: 8 x 14
Living room
- Description: Flooded With Natural Light, New Carpet
- Level: Main
- Area: 176 Square Feet
- Dimensions: 11 x 16
Heating
- Natural Gas
Cooling
- Air Conditioning-Room
Appliances
- Included: Dryer, Refrigerator, Washer
- Laundry: In Unit
Features
- Ceiling Fan(s), Eat-in Kitchen, Jack & Jill Bathroom, Laminate Counters, No Stairs, Open Floorplan, Primary Suite
- Flooring: Concrete, Tile
- Windows: Storm Window(s), Window Coverings
- Basement: Sump Pump
- Common walls with other units/homes: No Common Walls
Interior area
- Total structure area: 744
- Total interior livable area: 744 sqft
- Finished area above ground: 744
Property
Parking
- Total spaces: 5
- Parking features: Garage
- Garage spaces: 2
- Details: Off Street Spaces: 2, RV Spaces: 1
Features
- Levels: One
- Stories: 1
- Patio & porch: Covered
- Exterior features: Fire Pit
- Fencing: Partial
- Has view: Yes
- View description: Mountain(s)
Lot
- Size: 7,405 sqft
- Features: Near Public Transit
Details
- Parcel number: 6409335007
- Zoning: R5
- Special conditions: Standard
Construction
Type & style
- Home type: SingleFamily
- Architectural style: Bungalow
- Property subtype: Single Family Residence
Materials
- Frame, Stucco
- Foundation: Slab
Condition
- Fixer
- Year built: 1947
Utilities & green energy
- Sewer: Public Sewer
- Water: Public
- Utilities for property: Cable Available, Phone Available
Green energy
- Energy efficient items: Windows
Community & neighborhood
Security
- Security features: Video Doorbell
Location
- Region: Colorado Springs
- Subdivision: Jr Marks
Other
Other facts
- Listing terms: Cash,Conventional,Assumable
- Ownership: Individual
Price history
| Date | Event | Price |
|---|---|---|
| 9/9/2025 | Sold | $250,000+0.4%$336/sqft |
Source: | ||
| 8/5/2025 | Pending sale | $249,000$335/sqft |
Source: | ||
| 8/4/2025 | Contingent | $249,000$335/sqft |
Source: | ||
| 7/19/2025 | Price change | $249,000-2.4%$335/sqft |
Source: | ||
| 6/6/2025 | Price change | $255,000-8.4%$343/sqft |
Source: | ||
Public tax history
| Year | Property taxes | Tax assessment |
|---|---|---|
| 2024 | $677 +0.2% | $18,490 |
| 2023 | $676 -7.8% | $18,490 +53.1% |
| 2022 | $733 | $12,080 -2.8% |
Find assessor info on the county website
Neighborhood: Central Colorado Springs
Nearby schools
GreatSchools rating
- 6/10Rogers Elementary SchoolGrades: PK-5Distance: 0.9 mi
- 2/10Galileo School Of Math And ScienceGrades: 6-8Distance: 1.2 mi
- 3/10Palmer High SchoolGrades: 9-12Distance: 1.8 mi
Schools provided by the listing agent
- Elementary: Queen Palmer
- Middle: Galileo
- High: Palmer
- District: Colorado Springs 11
Source: REcolorado. This data may not be complete. We recommend contacting the local school district to confirm school assignments for this home.
Get a cash offer in 3 minutes
Find out how much your home could sell for in as little as 3 minutes with a no-obligation cash offer.
Estimated market value$246,300
Get a cash offer in 3 minutes
Find out how much your home could sell for in as little as 3 minutes with a no-obligation cash offer.
Estimated market value
$246,300

