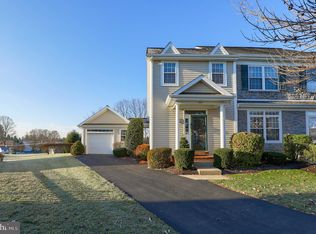Sold for $485,000
$485,000
520 Providence Ct, Lititz, PA 17543
4beds
2,695sqft
Single Family Residence
Built in 2005
6,098 Square Feet Lot
$456,900 Zestimate®
$180/sqft
$2,415 Estimated rent
Home value
$456,900
$434,000 - $480,000
$2,415/mo
Zestimate® history
Loading...
Owner options
Explore your selling options
What's special
Welcome to this beautifully maintained semi-detached home in the Lititz area, offering comfort, versatility, and a tranquil setting with pond and meadow views. This home sits on a choice lot in Kissel Hill Commons. This home conveys over 2600 sq ft of living area. Featuring a first-floor bedroom and full bathroom, this home is ideal for guests or one-floor living. Upstairs, you'll find three generously sized bedrooms and an additional full bath, perfect for families or those needing extra space. The fully finished basement includes a dedicated home office setup, ideal for remote work or study,. The cozy gas fireplace adds warmth and charm to the main living space. The eat-in kitchen provides a welcoming space for casual meals and entertaining.Enjoy peaceful mornings on the screened-in porch overlooking the pond & meadow areas with abundant waterfowl.This is a perfect spot for relaxing with your favorite book or a cup of coffee. The private driveway includes a 2-car detached garage with a loft for extra storage, offering plenty of room for tools, hobbies, or seasonal items. Don’t miss this rare opportunity to own a versatile and inviting home in one of Lititz’s most desirable areas!
Zillow last checked: 8 hours ago
Listing updated: November 13, 2025 at 11:19am
Listed by:
Adam Burkhart 717-892-0116,
Coldwell Banker Realty,
Listing Team: Burkhart Realty Group
Bought with:
Jason N. Bange, RS326809
Iron Valley Real Estate of Lancaster
Source: Bright MLS,MLS#: PALA2078296
Facts & features
Interior
Bedrooms & bathrooms
- Bedrooms: 4
- Bathrooms: 2
- Full bathrooms: 2
- Main level bathrooms: 1
- Main level bedrooms: 1
Basement
- Area: 780
Heating
- Forced Air, Natural Gas
Cooling
- Central Air, Electric
Appliances
- Included: Stainless Steel Appliance(s), Water Treat System, Gas Water Heater
- Laundry: Main Level
Features
- Bathroom - Stall Shower, Bathroom - Tub Shower, Built-in Features, Ceiling Fan(s), Combination Kitchen/Dining, Entry Level Bedroom, Eat-in Kitchen, Primary Bath(s)
- Flooring: Hardwood, Carpet, Laminate, Ceramic Tile
- Basement: Finished,Windows
- Number of fireplaces: 1
- Fireplace features: Stone
Interior area
- Total structure area: 2,695
- Total interior livable area: 2,695 sqft
- Finished area above ground: 1,915
- Finished area below ground: 780
Property
Parking
- Total spaces: 2
- Parking features: Garage Door Opener, Garage Faces Side, Driveway, Detached, On Street
- Garage spaces: 2
- Has uncovered spaces: Yes
Accessibility
- Accessibility features: None
Features
- Levels: Two
- Stories: 2
- Pool features: None
- Has view: Yes
- View description: Pond, Garden
- Has water view: Yes
- Water view: Pond
Lot
- Size: 6,098 sqft
Details
- Additional structures: Above Grade, Below Grade
- Parcel number: 3900653700000
- Zoning: RESIDENTIAL
- Special conditions: Standard
Construction
Type & style
- Home type: SingleFamily
- Architectural style: Traditional
- Property subtype: Single Family Residence
- Attached to another structure: Yes
Materials
- Frame, Vinyl Siding
- Foundation: Block
- Roof: Composition,Shingle
Condition
- Excellent
- New construction: No
- Year built: 2005
Utilities & green energy
- Electric: 200+ Amp Service
- Sewer: Public Sewer
- Water: Public
- Utilities for property: Electricity Available, Natural Gas Available, Sewer Available, Water Available
Community & neighborhood
Location
- Region: Lititz
- Subdivision: Kissel Hill Commons
- Municipality: MANHEIM TWP
HOA & financial
HOA
- Has HOA: Yes
- HOA fee: $170 quarterly
- Amenities included: Common Grounds, Meeting Room, Pool
- Services included: Common Area Maintenance
- Association name: KISSEL HILL COMMONS
Other
Other facts
- Listing agreement: Exclusive Agency
- Listing terms: Cash,Conventional,FHA,VA Loan
- Ownership: Fee Simple
Price history
| Date | Event | Price |
|---|---|---|
| 11/13/2025 | Sold | $485,000+8%$180/sqft |
Source: | ||
| 10/22/2025 | Pending sale | $449,000$167/sqft |
Source: | ||
| 10/20/2025 | Price change | $449,000+4.4%$167/sqft |
Source: | ||
| 8/12/2025 | Pending sale | $430,000$160/sqft |
Source: | ||
| 8/7/2025 | Listed for sale | $430,000+54.7%$160/sqft |
Source: | ||
Public tax history
| Year | Property taxes | Tax assessment |
|---|---|---|
| 2025 | $5,376 +2.5% | $242,300 |
| 2024 | $5,243 +2.7% | $242,300 |
| 2023 | $5,106 +1.7% | $242,300 |
Find assessor info on the county website
Neighborhood: 17543
Nearby schools
GreatSchools rating
- 8/10Landis Run Intermediate SchoolGrades: 5-6Distance: 0.4 mi
- 6/10Manheim Twp Middle SchoolGrades: 7-8Distance: 0.6 mi
- 9/10Manheim Twp High SchoolGrades: 9-12Distance: 0.5 mi
Schools provided by the listing agent
- District: Manheim Township
Source: Bright MLS. This data may not be complete. We recommend contacting the local school district to confirm school assignments for this home.

Get pre-qualified for a loan
At Zillow Home Loans, we can pre-qualify you in as little as 5 minutes with no impact to your credit score.An equal housing lender. NMLS #10287.
