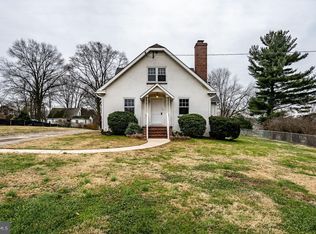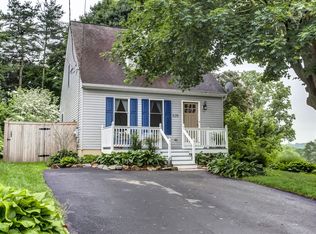Sold for $620,000
$620,000
520 Richards Rd, Kennett Square, PA 19348
3beds
2,558sqft
Single Family Residence
Built in 2021
9,375 Square Feet Lot
$625,600 Zestimate®
$242/sqft
$3,584 Estimated rent
Home value
$625,600
$588,000 - $669,000
$3,584/mo
Zestimate® history
Loading...
Owner options
Explore your selling options
What's special
Do not miss your chance to see this charming, newly painted 3-bedroom, 2.5-bathroom home that combines comfort and style with an unbeatable location. Located just a short walk from Anson B. Nixon Park, you can enjoy outdoor recreation right at your doorstep. The shops, restaurants, and all the charm of downtown Kennett Square are just around the corner, and the YMCA is nearby for fitness and community activities. This home offers the perfect combination of convenience, comfort, and location! It features a 2-car garage, finished basement, and a spacious backyard, perfect for both relaxation and entertaining. The open floor plan on the first floor is perfect for modern living, with 9' ceilings that create a bright, airy atmosphere. The kitchen boasts Century cabinets, a central island, and sleek quartz countertops. It comes fully equipped with GE stainless steel appliances and a generous pantry, ready for all your culinary needs. The kitchen seamlessly opens into the breakfast area and living room, making it an ideal space for both day-to-day living and entertaining guests. Upstairs, the primary suite is a peaceful retreat with a large walk-in closet. The primary bath includes a double vanity, shower, and a private commode. Two additional bedrooms share a convenient Jack and Jill bathroom, and the second-floor laundry room adds to the home’s functionality. You’ll also find an additional bonus room—perfect for a home office, playroom, or cozy reading nook. The exterior features low-maintenance vinyl siding, and the finished basement provides additional living space, perfect for a home office, recreation area, or game room. Plus, with no HOA, this home is as easy to maintain as it is to love.
Zillow last checked: 8 hours ago
Listing updated: June 30, 2025 at 08:10am
Listed by:
Deneen Sweeney 484-888-3177,
Keller Williams Real Estate - West Chester,
Listing Team: Ciprani Sweeney Team, Co-Listing Team: Ciprani Sweeney Team,Co-Listing Agent: Linzee Ciprani 484-354-1606,
Keller Williams Real Estate - West Chester
Bought with:
Elin Green, RS296058
Beiler-Campbell Realtors-Avondale
Source: Bright MLS,MLS#: PACT2099512
Facts & features
Interior
Bedrooms & bathrooms
- Bedrooms: 3
- Bathrooms: 3
- Full bathrooms: 2
- 1/2 bathrooms: 1
- Main level bathrooms: 1
Bedroom 1
- Features: Walk-In Closet(s)
- Level: Upper
- Area: 247 Square Feet
- Dimensions: 19 x 13
Bedroom 2
- Level: Upper
- Area: 132 Square Feet
- Dimensions: 12 x 11
Bedroom 3
- Level: Upper
- Area: 132 Square Feet
- Dimensions: 12 x 11
Bathroom 1
- Level: Upper
Bathroom 2
- Level: Upper
Breakfast room
- Level: Main
- Area: 126 Square Feet
- Dimensions: 14 x 9
Family room
- Level: Main
- Area: 238 Square Feet
- Dimensions: 17 x 14
Kitchen
- Level: Main
- Area: 182 Square Feet
- Dimensions: 14 x 13
Laundry
- Level: Upper
Study
- Level: Upper
- Area: 64 Square Feet
- Dimensions: 8 x 8
Heating
- Forced Air, Propane
Cooling
- Central Air, Electric
Appliances
- Included: Microwave, Dishwasher, Disposal, Dryer, Oven/Range - Gas, Refrigerator, Stainless Steel Appliance(s), Cooktop, Washer, Water Heater
- Laundry: Upper Level, Laundry Room
Features
- Bathroom - Walk-In Shower, Bathroom - Tub Shower, Ceiling Fan(s), Open Floorplan, Eat-in Kitchen, Kitchen Island, Pantry, Primary Bath(s), Walk-In Closet(s), Dry Wall, 9'+ Ceilings
- Basement: Full,Partially Finished
- Number of fireplaces: 1
- Fireplace features: Gas/Propane
Interior area
- Total structure area: 2,558
- Total interior livable area: 2,558 sqft
- Finished area above ground: 2,058
- Finished area below ground: 500
Property
Parking
- Total spaces: 4
- Parking features: Garage Faces Front, Inside Entrance, Asphalt, Attached, Driveway
- Attached garage spaces: 2
- Uncovered spaces: 2
Accessibility
- Accessibility features: None
Features
- Levels: Two
- Stories: 2
- Patio & porch: Deck, Patio
- Pool features: None
- Fencing: Split Rail,Wood,Full
Lot
- Size: 9,375 sqft
Details
- Additional structures: Above Grade, Below Grade
- Parcel number: 0303 0110.0100
- Zoning: RES
- Special conditions: Standard
Construction
Type & style
- Home type: SingleFamily
- Architectural style: Colonial
- Property subtype: Single Family Residence
Materials
- Vinyl Siding, Aluminum Siding
- Foundation: Concrete Perimeter
- Roof: Shingle
Condition
- New construction: No
- Year built: 2021
Utilities & green energy
- Electric: Circuit Breakers
- Sewer: Public Sewer
- Water: Public
Community & neighborhood
Location
- Region: Kennett Square
- Subdivision: None Available
- Municipality: KENNETT SQUARE BORO
Other
Other facts
- Listing agreement: Exclusive Right To Sell
- Ownership: Fee Simple
Price history
| Date | Event | Price |
|---|---|---|
| 6/30/2025 | Sold | $620,000+3.3%$242/sqft |
Source: | ||
| 6/20/2025 | Pending sale | $600,000$235/sqft |
Source: | ||
| 6/2/2025 | Contingent | $600,000$235/sqft |
Source: | ||
| 5/31/2025 | Listed for sale | $600,000+25%$235/sqft |
Source: | ||
| 8/6/2021 | Sold | $480,000+1.1%$188/sqft |
Source: | ||
Public tax history
| Year | Property taxes | Tax assessment |
|---|---|---|
| 2025 | $9,810 +1.2% | $195,180 |
| 2024 | $9,691 +5.1% | $195,180 |
| 2023 | $9,220 +8% | $195,180 |
Find assessor info on the county website
Neighborhood: 19348
Nearby schools
GreatSchools rating
- NAMary D Lang Kdg CenterGrades: KDistance: 0.6 mi
- 5/10Kennett Middle SchoolGrades: 6-8Distance: 4.4 mi
- 5/10Kennett High SchoolGrades: 9-12Distance: 0.8 mi
Schools provided by the listing agent
- Elementary: Greenwood
- Middle: Kennett
- High: Kennett
- District: Kennett Consolidated
Source: Bright MLS. This data may not be complete. We recommend contacting the local school district to confirm school assignments for this home.
Get a cash offer in 3 minutes
Find out how much your home could sell for in as little as 3 minutes with a no-obligation cash offer.
Estimated market value$625,600
Get a cash offer in 3 minutes
Find out how much your home could sell for in as little as 3 minutes with a no-obligation cash offer.
Estimated market value
$625,600

