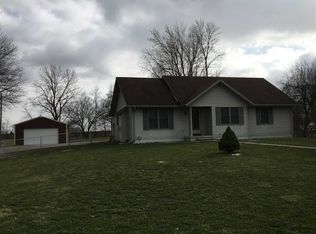Closed
$225,000
520 S Butterfield Rd, Muncie, IN 47302
3beds
3,942sqft
Single Family Residence
Built in 1956
9.93 Acres Lot
$-- Zestimate®
$--/sqft
$2,129 Estimated rent
Home value
Not available
Estimated sales range
Not available
$2,129/mo
Zestimate® history
Loading...
Owner options
Explore your selling options
What's special
Unique property that includes two homes, pole barn, and 9.932 acres. Approx. 8 +/- acres are tillable. Main home is a 3 bed 2 bath with two large living room areas and a built on sun room full of windows. This home has the attached Bellwood Art Studio where reportedly Bob Ross painted and gave lessons along with other local painters and artists. The spacious art studio and storage area has its own heat and central air with three entrances along with covered car port. The property also has a 30x40 pole barn with concrete floors. The A-Frame on the property,514 & 516 S Butterfield, was the original art studio and then turned into a two unit rental property. Each unit is a 2 bed 1 bath. A long secluded driveway takes you to the property surrounded by farm fields. This property is perfect for an investor or someone looking to rehab the structures, live in the main house, and have rental income in the second home.
Zillow last checked: 8 hours ago
Listing updated: July 09, 2025 at 10:50am
Listed by:
Seth Stanley Cell:765-749-5817,
NextHome Elite Real Estate
Bought with:
Seth Stanley, RB21001132
NextHome Elite Real Estate
Source: IRMLS,MLS#: 202521816
Facts & features
Interior
Bedrooms & bathrooms
- Bedrooms: 3
- Bathrooms: 2
- Full bathrooms: 2
- Main level bedrooms: 3
Bedroom 1
- Level: Main
Bedroom 2
- Level: Main
Dining room
- Level: Main
- Area: 165
- Dimensions: 11 x 15
Family room
- Level: Main
- Area: 357
- Dimensions: 17 x 21
Kitchen
- Level: Main
- Area: 198
- Dimensions: 11 x 18
Living room
- Level: Main
- Area: 330
- Dimensions: 15 x 22
Heating
- Natural Gas, Forced Air, Hot Water
Cooling
- Central Air, Ceiling Fan(s)
Appliances
- Included: Range/Oven Hk Up Gas/Elec, Dishwasher, Refrigerator, Washer, Gas Cooktop, Dryer-Electric, Exhaust Fan, Oven-Built-In, Gas Water Heater, Water Softener Owned
- Laundry: Electric Dryer Hookup, Main Level, Washer Hookup
Features
- Bookcases, Laminate Counters, Double Vanity, Tub/Shower Combination
- Flooring: Carpet, Laminate
- Windows: Window Treatments
- Basement: Concrete
- Attic: Pull Down Stairs
- Number of fireplaces: 1
- Fireplace features: Living Room
Interior area
- Total structure area: 3,942
- Total interior livable area: 3,942 sqft
- Finished area above ground: 3,942
- Finished area below ground: 0
Property
Parking
- Parking features: Gravel
- Has uncovered spaces: Yes
Features
- Levels: One
- Stories: 1
Lot
- Size: 9.93 Acres
- Dimensions: 610x710
- Features: Level, Few Trees, 6-9.999, City/Town/Suburb
Details
- Additional structures: Pole/Post Building
- Parcel number: 181113176001.000001
Construction
Type & style
- Home type: SingleFamily
- Architectural style: A-Frame,Ranch
- Property subtype: Single Family Residence
Materials
- Stone, Vinyl Siding
- Foundation: Slab
- Roof: Asphalt
Condition
- New construction: No
- Year built: 1956
Utilities & green energy
- Gas: CenterPoint Energy
- Sewer: Septic Tank
- Water: Public, Indiana American Water Co
Community & neighborhood
Location
- Region: Muncie
- Subdivision: None
Other
Other facts
- Listing terms: Cash
- Road surface type: Asphalt
Price history
| Date | Event | Price |
|---|---|---|
| 7/9/2025 | Sold | $225,000-19.6% |
Source: | ||
| 6/12/2025 | Pending sale | $280,000 |
Source: | ||
| 6/9/2025 | Listed for sale | $280,000 |
Source: | ||
Public tax history
Tax history is unavailable.
Neighborhood: 47302
Nearby schools
GreatSchools rating
- 8/10East Washington AcademyGrades: PK-5Distance: 1.7 mi
- 2/10Wilson Middle SchoolGrades: 6-8Distance: 2.3 mi
- 3/10Muncie Central High SchoolGrades: PK-12Distance: 2.4 mi
Schools provided by the listing agent
- Elementary: East Washington Academy
- Middle: Southside
- High: Central
- District: Muncie Community Schools
Source: IRMLS. This data may not be complete. We recommend contacting the local school district to confirm school assignments for this home.
Get pre-qualified for a loan
At Zillow Home Loans, we can pre-qualify you in as little as 5 minutes with no impact to your credit score.An equal housing lender. NMLS #10287.
