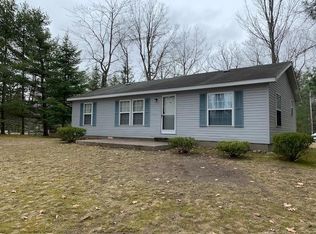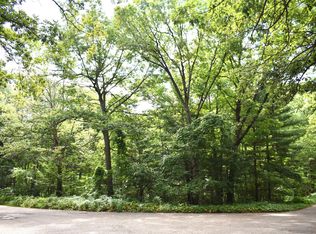Sold for $195,000 on 09/18/24
$195,000
520 S Wilson Rd, Harrison, MI 48625
3beds
1,155sqft
Single Family Residence
Built in 1965
0.46 Acres Lot
$-- Zestimate®
$169/sqft
$1,664 Estimated rent
Home value
Not available
Estimated sales range
Not available
$1,664/mo
Zestimate® history
Loading...
Owner options
Explore your selling options
What's special
What a location! Nestled close to both Budd Lake and Little Long Lake, this charming home offers the best of both worlds: a serene country setting just five minutes from the nearest store. Picture yourself enjoying your evening beverage on your front porch or your new backyard patio. Summer nights are perfect for gathering around the fire pit, thoughtfully situated in the spacious backyard. Set on just under half an acre, this property provides plenty of room for a pole barn or an expanded backyard. The home itself boasts ample storage and an attached garage for easy access. But wait until you see the inside! Immaculately maintained, this home features a cozy gas fireplace in the dining room, which could also serve as a living room if you choose. The main level includes the kitchen, living room, dining room, and laundry room, while the upper level houses the bedrooms and a half bath, accessible by wide stairs for easy access. Natural lighting abounds from windows and skylights, helping to keep energy bills low. A large hidden storage space under the stairs provides convenient access to your extras. The living room, adorned with beautiful woodwork, leads directly to the backyard patio. Whether this is your first home or one of many, it's sure to impress
Zillow last checked: 8 hours ago
Listing updated: September 18, 2024 at 10:17am
Listed by:
ROBIN WITKOWSKI 989-414-7140,
CUMMINGS REALTY
Bought with:
Michelle R Maidens, 6506045786
REO-Cadillac-233028
Source: MiRealSource,MLS#: 50147118 Originating MLS: Clare Gladwin Board of REALTORS
Originating MLS: Clare Gladwin Board of REALTORS
Facts & features
Interior
Bedrooms & bathrooms
- Bedrooms: 3
- Bathrooms: 2
- Full bathrooms: 1
- 1/2 bathrooms: 1
- Main level bathrooms: 1
Bedroom 1
- Level: Upper
- Area: 110
- Dimensions: 11 x 10
Bedroom 2
- Level: Upper
- Area: 100
- Dimensions: 10 x 10
Bedroom 3
- Level: Upper
- Area: 100
- Dimensions: 10 x 10
Bathroom 1
- Level: Main
Kitchen
- Level: Main
- Area: 100
- Dimensions: 10 x 10
Living room
- Level: Main
- Area: 195
- Dimensions: 15 x 13
Heating
- Forced Air, Natural Gas
Appliances
- Included: Dryer, Range/Oven, Refrigerator, Washer
Features
- Basement: Crawl Space
- Number of fireplaces: 1
- Fireplace features: Dining Room
Interior area
- Total structure area: 1,155
- Total interior livable area: 1,155 sqft
- Finished area above ground: 1,155
- Finished area below ground: 0
Property
Parking
- Total spaces: 2
- Parking features: Attached
- Attached garage spaces: 2
Features
- Levels: One and One Half
- Stories: 1
- Frontage type: Road
- Frontage length: 99
Lot
- Size: 0.46 Acres
- Dimensions: 99 x 200 x 98 x 200
Details
- Additional structures: Shed(s)
- Parcel number: 07077506600
- Special conditions: Private
Construction
Type & style
- Home type: SingleFamily
- Architectural style: Colonial
- Property subtype: Single Family Residence
Materials
- Vinyl Siding
Condition
- New construction: No
- Year built: 1965
Utilities & green energy
- Sewer: Community
- Water: Private Well
Community & neighborhood
Location
- Region: Harrison
- Subdivision: Weatherhead Hughes
Other
Other facts
- Listing agreement: Exclusive Right To Sell
- Listing terms: Cash,Conventional,FHA,VA Loan
Price history
| Date | Event | Price |
|---|---|---|
| 9/18/2024 | Sold | $195,000+2.7%$169/sqft |
Source: | ||
| 8/24/2024 | Pending sale | $189,900$164/sqft |
Source: | ||
| 8/4/2024 | Listed for sale | $189,900$164/sqft |
Source: | ||
| 7/25/2024 | Pending sale | $189,900$164/sqft |
Source: | ||
| 7/19/2024 | Listed for sale | $189,900$164/sqft |
Source: | ||
Public tax history
Tax history is unavailable.
Neighborhood: 48625
Nearby schools
GreatSchools rating
- 4/10Harrison Middle SchoolGrades: 6-8Distance: 1.3 mi
- 7/10Harrison Community High SchoolGrades: 9-12Distance: 1.3 mi
Schools provided by the listing agent
- District: Harrison Community Schools
Source: MiRealSource. This data may not be complete. We recommend contacting the local school district to confirm school assignments for this home.

Get pre-qualified for a loan
At Zillow Home Loans, we can pre-qualify you in as little as 5 minutes with no impact to your credit score.An equal housing lender. NMLS #10287.

