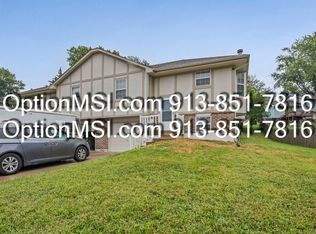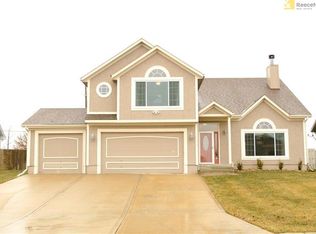Sold
Price Unknown
520 SE Carter Rd, Lees Summit, MO 64082
4beds
2,436sqft
Single Family Residence
Built in 2022
8,827 Square Feet Lot
$519,700 Zestimate®
$--/sqft
$2,743 Estimated rent
Home value
$519,700
$468,000 - $582,000
$2,743/mo
Zestimate® history
Loading...
Owner options
Explore your selling options
What's special
The Palmer II! Welcome to your dream home! This stunning 2-story residence boasts 4 spacious bedrooms, 3.5 luxurious baths, a 3-car garage, and an array of features that are sure to impress. Nestled in a desirable neighborhood, this meticulously maintained property offers comfort, style, and functionality. As you step inside, you'll immediately notice the open-concept floorplan that invites natural light to dance through the well-appointed living spaces. The heart of the home is the chef's kitchen, a culinary enthusiast's delight. It showcases a massive island, perfect for meal prep and casual dining, while the walk-in pantry ensures you'll never run out of storage space. Entertaining is a breeze with the dining area adjacent to the kitchen, creating a seamless flow for gatherings. The living room is an inviting space, anchored by a cozy gas fireplace that provides warmth and ambiance on chilly evenings. Upstairs, you'll find the extra-large primary bedroom, an oasis of relaxation with ample room for a sitting area. The en-suite bath is a spa-like retreat, featuring a double vanity, a large shower, and a walk-in closet. The convenience of having the laundry room on the bedroom level adds to the overall practicality of this home. Two additional bedrooms share a stylish Jack and Jill bathroom, providing comfort and privacy for all family members. Another bedroom with an en-suite bath offers flexibility for guests or a home office. Step outside onto the large, covered patio, perfect for enjoying morning coffee or evening sunsets. The beautiful finishes throughout the home, including hardwood floors, modern fixtures, and tasteful design choices, reflect the attention to detail and quality craftsmanship. With a 3-car garage, you'll have plenty of space for your vehicles and storage needs. This home is not just a place to live; it's a place to thrive, offering a harmonious blend of elegance and practicality.
Zillow last checked: 10 hours ago
Listing updated: August 16, 2024 at 10:13am
Listing Provided by:
Keasha McNeal 816-328-8303,
ReeceNichols - Lees Summit,
Rob Ellerman Team 816-304-4434,
ReeceNichols - Lees Summit
Bought with:
Alwyn Adams, 2016041447
Platinum Realty LLC
Source: Heartland MLS as distributed by MLS GRID,MLS#: 2496873
Facts & features
Interior
Bedrooms & bathrooms
- Bedrooms: 4
- Bathrooms: 4
- Full bathrooms: 3
- 1/2 bathrooms: 1
Primary bedroom
- Features: All Carpet, Ceiling Fan(s), Walk-In Closet(s)
- Level: Second
- Area: 289 Square Feet
- Dimensions: 17 x 17
Bedroom 2
- Features: All Carpet, Walk-In Closet(s)
- Level: Second
- Area: 143 Square Feet
- Dimensions: 13 x 11
Bedroom 3
- Features: All Carpet, Walk-In Closet(s)
- Level: Second
- Area: 143 Square Feet
- Dimensions: 13 x 11
Bedroom 4
- Features: All Carpet, Walk-In Closet(s)
- Level: Second
- Area: 132 Square Feet
- Dimensions: 12 x 11
Primary bathroom
- Features: Ceramic Tiles, Double Vanity, Quartz Counter, Shower Only
- Level: Second
- Area: 110 Square Feet
- Dimensions: 11 x 10
Bathroom 2
- Features: Quartz Counter, Shower Over Tub
- Level: Second
Bathroom 3
- Features: Ceramic Tiles, Double Vanity, Quartz Counter, Shower Over Tub
- Level: Second
Dining room
- Features: Wood Floor
- Level: First
- Area: 135 Square Feet
- Dimensions: 15 x 9
Great room
- Features: Fireplace, Wood Floor
- Level: First
- Area: 288 Square Feet
- Dimensions: 18 x 16
Half bath
- Features: Wood Floor
- Level: First
Kitchen
- Features: Kitchen Island, Pantry, Quartz Counter, Wood Floor
- Level: First
- Area: 165 Square Feet
- Dimensions: 15 x 11
Laundry
- Features: Ceramic Tiles
- Level: Second
- Area: 48 Square Feet
- Dimensions: 8 x 6
Heating
- Natural Gas
Cooling
- Electric
Appliances
- Included: Dishwasher, Disposal, Microwave, Built-In Electric Oven, Stainless Steel Appliance(s)
- Laundry: Bedroom Level, Upper Level
Features
- Ceiling Fan(s), Custom Cabinets, Kitchen Island, Pantry, Walk-In Closet(s), Wet Bar
- Flooring: Carpet, Tile, Wood
- Windows: Thermal Windows
- Basement: Concrete,Egress Window(s),Bath/Stubbed,Sump Pump
- Number of fireplaces: 1
- Fireplace features: Electric, Great Room
Interior area
- Total structure area: 2,436
- Total interior livable area: 2,436 sqft
- Finished area above ground: 2,436
- Finished area below ground: 0
Property
Parking
- Total spaces: 3
- Parking features: Attached, Garage Faces Front
- Attached garage spaces: 3
Features
- Patio & porch: Covered, Porch
Lot
- Size: 8,827 sqft
- Features: City Limits
Details
- Parcel number: 999999
- Other equipment: Back Flow Device
Construction
Type & style
- Home type: SingleFamily
- Architectural style: Traditional
- Property subtype: Single Family Residence
Materials
- Stone Veneer, Stucco
- Roof: Composition
Condition
- Year built: 2022
Details
- Builder model: Palmer 2
- Builder name: Summit Homes
Utilities & green energy
- Sewer: Public Sewer
- Water: Public
Green energy
- Energy efficient items: Appliances, HVAC, Insulation, Doors, Thermostat, Windows
Community & neighborhood
Security
- Security features: Smoke Detector(s)
Location
- Region: Lees Summit
- Subdivision: Cobey Creek
HOA & financial
HOA
- Has HOA: Yes
- HOA fee: $900 annually
- Amenities included: Play Area, Pool
- Services included: Curbside Recycle, Trash
Other
Other facts
- Listing terms: Cash,Conventional,FHA,VA Loan
- Ownership: Private
- Road surface type: Paved
Price history
| Date | Event | Price |
|---|---|---|
| 8/7/2024 | Sold | -- |
Source: | ||
| 7/3/2024 | Pending sale | $497,000-0.6%$204/sqft |
Source: | ||
| 7/1/2024 | Price change | $500,000+0.6%$205/sqft |
Source: | ||
| 6/29/2024 | Price change | $497,000-0.6%$204/sqft |
Source: | ||
| 10/23/2023 | Price change | $500,000+0%$205/sqft |
Source: | ||
Public tax history
| Year | Property taxes | Tax assessment |
|---|---|---|
| 2024 | $1,892 +0.7% | $26,209 |
| 2023 | $1,879 +122.7% | $26,209 +150.8% |
| 2022 | $844 -2% | $10,450 |
Find assessor info on the county website
Neighborhood: 64082
Nearby schools
GreatSchools rating
- 8/10Chapel Lakes Elementary SchoolGrades: K-5Distance: 1 mi
- 5/10Delta Woods Middle SchoolGrades: 6-8Distance: 1.2 mi
- 8/10Blue Springs South High SchoolGrades: 9-12Distance: 5.4 mi
Schools provided by the listing agent
- Elementary: Trailridge
- Middle: Summit Lakes
- High: Lee's Summit West
Source: Heartland MLS as distributed by MLS GRID. This data may not be complete. We recommend contacting the local school district to confirm school assignments for this home.
Get a cash offer in 3 minutes
Find out how much your home could sell for in as little as 3 minutes with a no-obligation cash offer.
Estimated market value$519,700
Get a cash offer in 3 minutes
Find out how much your home could sell for in as little as 3 minutes with a no-obligation cash offer.
Estimated market value
$519,700

