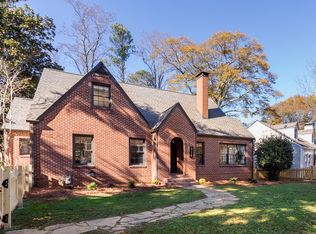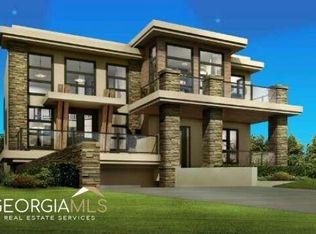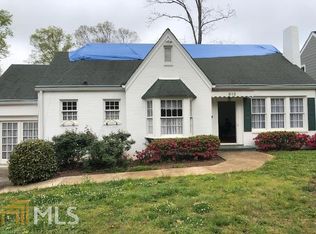A white picket fence frames this delightful hard to find 3BR 2BA home in the City of Decatur for under $450K! Walk to Westchester Elem and Hidden Cove Park. Minutes to Emory, CDC, VA, and Decatur Square. Charming 1940's style living room with working fireplace flow through period archways to formal dining room. Updated kitchen with stainless steel appliances and butcher block wood counters. Wonderful light filled sun porch which can double as a much appreciated home office. Deck overlooks a private fenced backyard. Drive-under garage attached to the unfinished basement with interior/exterior entry provides great storage. New paint inside and out.
This property is off market, which means it's not currently listed for sale or rent on Zillow. This may be different from what's available on other websites or public sources.


