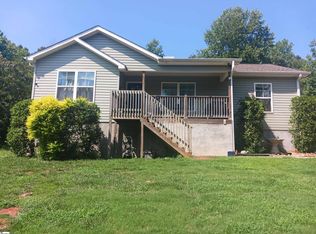Sold for $279,900
$279,900
520 Secona Rd, Pickens, SC 29671
3beds
1,247sqft
Single Family Residence
Built in 2018
0.93 Acres Lot
$-- Zestimate®
$224/sqft
$1,540 Estimated rent
Home value
Not available
Estimated sales range
Not available
$1,540/mo
Zestimate® history
Loading...
Owner options
Explore your selling options
What's special
Why wait for new construction when you can move right into this home? Adorable and pristine 3 bedroom 2 bath house that sits on almost an acre of land in Pickens.
This house is truly move in ready. Beautiful engineered hardwood floors in the main living area, open floor plan with spacious living area. Beautiful kitchen with stainless steel appliances and lots of cabinet space along with laundry room with tons of space. Master bedroom is spacious with a walk in closet and large master bathroom to include double sinks. The other two bedrooms are also good size with a second bathroom in the hall. Enjoy the front porch on these fall evenings sitting outside. Outside, there is a beautiful back yard with brand new privacy fence installed. Current owners have made several improvements to include changing out fixtures, adding tint to the windows, fence, fence lights, and new door knobs. Not far from downtown Pickens and also a short drive to Lake Keowee or Lake Jocassee. This one won't last long, schedule your private showing today.
Zillow last checked: 8 hours ago
Listing updated: October 09, 2024 at 06:55am
Listed by:
Linda Cook 864-940-1227,
Coldwell Banker Caine/Williams
Bought with:
Melissa Hall, 68205
Howard Hanna Allen Tate - Easley Powdersville
Source: WUMLS,MLS#: 20267159 Originating MLS: Western Upstate Association of Realtors
Originating MLS: Western Upstate Association of Realtors
Facts & features
Interior
Bedrooms & bathrooms
- Bedrooms: 3
- Bathrooms: 2
- Full bathrooms: 2
- Main level bathrooms: 2
- Main level bedrooms: 3
Primary bedroom
- Level: Main
- Dimensions: 14x12
Bedroom 2
- Level: Main
- Dimensions: 13x10
Bedroom 3
- Level: Main
- Dimensions: 10x10
Kitchen
- Level: Main
- Dimensions: 15x11
Laundry
- Level: Main
- Dimensions: 12x8
Living room
- Level: Main
- Dimensions: 15x14
Heating
- Central, Electric
Cooling
- Central Air, Electric
Appliances
- Included: Dishwasher, Electric Oven, Electric Range, Electric Water Heater, Microwave, Refrigerator
- Laundry: Washer Hookup, Electric Dryer Hookup
Features
- Ceiling Fan(s), Cathedral Ceiling(s), Dual Sinks, Laminate Countertop, Bath in Primary Bedroom, Main Level Primary, Pull Down Attic Stairs, Smooth Ceilings, Shower Only, Cable TV, Walk-In Closet(s), Window Treatments, Breakfast Area
- Flooring: Carpet, Ceramic Tile, Hardwood
- Doors: Storm Door(s)
- Windows: Blinds, Insulated Windows, Tilt-In Windows, Vinyl
- Basement: None,Crawl Space
Interior area
- Total interior livable area: 1,247 sqft
- Finished area above ground: 1,247
- Finished area below ground: 0
Property
Parking
- Total spaces: 1
- Parking features: Attached, Garage, Driveway, Garage Door Opener
- Attached garage spaces: 1
Features
- Levels: One
- Stories: 1
- Patio & porch: Front Porch
- Exterior features: Fence, Landscape Lights, Porch, Storm Windows/Doors
- Fencing: Yard Fenced
Lot
- Size: 0.93 Acres
- Features: City Lot, Not In Subdivision, Sloped, Trees
Details
- Parcel number: 418119503804
Construction
Type & style
- Home type: SingleFamily
- Architectural style: Ranch
- Property subtype: Single Family Residence
Materials
- Vinyl Siding
- Foundation: Crawlspace
- Roof: Architectural,Shingle
Condition
- Year built: 2018
Details
- Builder name: Southland Custom Homes
Utilities & green energy
- Sewer: Public Sewer
- Water: Public
- Utilities for property: Sewer Available, Water Available, Cable Available
Community & neighborhood
Security
- Security features: Smoke Detector(s)
Location
- Region: Pickens
HOA & financial
HOA
- Has HOA: No
Other
Other facts
- Listing agreement: Exclusive Right To Sell
Price history
| Date | Event | Price |
|---|---|---|
| 11/16/2023 | Sold | $279,900-1.8%$224/sqft |
Source: | ||
| 10/12/2023 | Contingent | $284,900$228/sqft |
Source: | ||
| 10/2/2023 | Listed for sale | $284,900+29.5%$228/sqft |
Source: | ||
| 8/19/2022 | Sold | $220,000+3.3%$176/sqft |
Source: | ||
| 7/29/2022 | Pending sale | $213,000$171/sqft |
Source: | ||
Public tax history
| Year | Property taxes | Tax assessment |
|---|---|---|
| 2018 | $716 | $2,890 |
| 2017 | -- | $2,890 |
Find assessor info on the county website
Neighborhood: 29671
Nearby schools
GreatSchools rating
- 8/10Hagood Elementary SchoolGrades: PK-5Distance: 1.7 mi
- 6/10Pickens Middle SchoolGrades: 6-8Distance: 1.1 mi
- 6/10Pickens High SchoolGrades: 9-12Distance: 2.2 mi
Schools provided by the listing agent
- Elementary: Hagood Elem
- Middle: Pickens Middle
- High: Pickens High
Source: WUMLS. This data may not be complete. We recommend contacting the local school district to confirm school assignments for this home.
Get pre-qualified for a loan
At Zillow Home Loans, we can pre-qualify you in as little as 5 minutes with no impact to your credit score.An equal housing lender. NMLS #10287.
