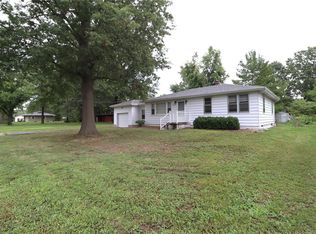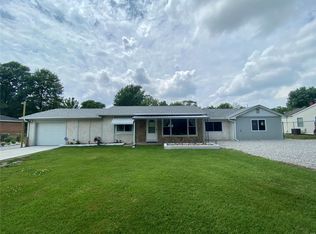Closed
Listing Provided by:
Sherry R MacKo 618-910-2109,
Century 21 Bailey & Company
Bought with: Century 21 Advantage
$265,000
520 Thorngate Rd, Granite City, IL 62040
3beds
2,064sqft
Single Family Residence
Built in 1960
0.94 Acres Lot
$271,200 Zestimate®
$128/sqft
$1,714 Estimated rent
Home value
$271,200
$241,000 - $304,000
$1,714/mo
Zestimate® history
Loading...
Owner options
Explore your selling options
What's special
Sprawling 3 bed & 2 full baths, ranch, no steps to this one level home. Major remodeling new (Cabinets, counter tops, knobs, fixtures, lighting, some new windows & flooring). Beautiful large open kitchen/ view of side yard & 8 ft breakfast bar & new appliances set the stage for the owner to just pack your bags and move in. Dining room/ Kitchen combo with tons of space to entertain. Spacious living room, tons of Clerestory windows, that light the mood with natural lighting and brings budget friendly lighting. Acting as a striking focal point the living room features a large floor to ceiling stone double sided fireplace. This Fireplace adds ambiance to both rooms they connect too. Primary suite does encumbrance this double-sided fireplace for warm cozy nights. The large 19x17 master bedroom space also features a master bath and walk-in closet. Being a split bedroom floor plan, you will also have 2 Bedrooms with spacious closets each. The 2nd bedroom 3rd bedroom shares a remolded full bathroom that is bright and ready for a person touch it also has (new cabinets, lighting tub enclosure and toilet). Just steps away from kitchen you have main level laundry with plenty of storage room. Detached 2 car garage/circle driveway that can hold multiple cars. Rest peacefully knowing there is two brand new gas furnace & two A/C, Outside checkout new concrete patio and also brand-new side patio. Brand new roof, hot water heater & so much more, 200 amp wiring that is all new electrical.
Zillow last checked: 8 hours ago
Listing updated: October 28, 2025 at 01:32pm
Listing Provided by:
Sherry R MacKo 618-910-2109,
Century 21 Bailey & Company
Bought with:
Linda R Frierdich, 471012311
Century 21 Advantage
Source: MARIS,MLS#: 25054877 Originating MLS: Southwestern Illinois Board of REALTORS
Originating MLS: Southwestern Illinois Board of REALTORS
Facts & features
Interior
Bedrooms & bathrooms
- Bedrooms: 3
- Bathrooms: 2
- Full bathrooms: 2
- Main level bathrooms: 2
- Main level bedrooms: 3
Primary bedroom
- Features: Floor Covering: Carpeting
- Level: Main
- Area: 242
- Dimensions: 22x11
Bedroom 2
- Features: Floor Covering: Carpeting
- Level: Main
- Area: 99
- Dimensions: 9x11
Bedroom 3
- Features: Floor Covering: Carpeting
- Level: Main
Primary bathroom
- Features: Floor Covering: Vinyl
- Level: Main
- Area: 63
- Dimensions: 7x9
Bathroom 2
- Features: Floor Covering: Vinyl
- Level: Main
- Area: 28
- Dimensions: 4x7
Dining room
- Features: Floor Covering: Vinyl
- Level: Main
- Area: 231
- Dimensions: 21x11
Kitchen
- Features: Floor Covering: Vinyl
- Level: Main
- Area: 176
- Dimensions: 16x11
Laundry
- Features: Floor Covering: Vinyl
- Level: Main
- Area: 66
- Dimensions: 11x6
Living room
- Features: Floor Covering: Vinyl
- Level: Main
- Area: 374
- Dimensions: 17x22
Heating
- Forced Air, Natural Gas
Cooling
- Central Air
Appliances
- Included: Dishwasher, Microwave, Range, Refrigerator
- Laundry: Main Level
Features
- Ceiling Fan(s), Eat-in Kitchen, Kitchen Island, Kitchen/Dining Room Combo, Open Floorplan, Pantry, Recessed Lighting, Shower, Vaulted Ceiling(s)
- Flooring: Vinyl
- Doors: French Doors
- Basement: None
- Number of fireplaces: 1
- Fireplace features: Double Sided, Living Room, Master Bedroom
Interior area
- Total structure area: 2,064
- Total interior livable area: 2,064 sqft
- Finished area above ground: 2,064
- Finished area below ground: 0
Property
Parking
- Total spaces: 12
- Parking features: Additional Parking, Circular Driveway, Drive Through, Driveway, Garage, Garage Faces Front, Gravel, Off Site
- Garage spaces: 2
- Has uncovered spaces: Yes
Features
- Levels: One
- Patio & porch: Front Porch, Side Porch
- Exterior features: Private Entrance, Private Yard
Lot
- Size: 0.94 Acres
- Dimensions: 154.1 x 265.2 IRR
- Features: Adjoins Common Ground
Details
- Additional structures: Garage(s)
- Parcel number: 182142801101005
- Special conditions: Standard
Construction
Type & style
- Home type: SingleFamily
- Architectural style: A-Frame
- Property subtype: Single Family Residence
Materials
- Concrete
- Foundation: Slab
- Roof: Architectural Shingle
Condition
- Year built: 1960
Utilities & green energy
- Electric: Single Phase
- Sewer: Public Sewer
- Water: Public
- Utilities for property: Cable Available, Electricity Connected, Sewer Connected, Water Connected
Community & neighborhood
Location
- Region: Granite City
- Subdivision: Thorn-Gate Sub
Other
Other facts
- Listing terms: Cash,Conventional,VA Loan
Price history
| Date | Event | Price |
|---|---|---|
| 10/24/2025 | Sold | $265,000$128/sqft |
Source: | ||
| 9/24/2025 | Contingent | $265,000$128/sqft |
Source: | ||
| 9/12/2025 | Price change | $265,000-5.3%$128/sqft |
Source: | ||
| 8/29/2025 | Listed for sale | $279,900+299.9%$136/sqft |
Source: | ||
| 6/5/2025 | Sold | $70,000-17.6%$34/sqft |
Source: | ||
Public tax history
| Year | Property taxes | Tax assessment |
|---|---|---|
| 2024 | $4,768 +16% | $53,130 +11.4% |
| 2023 | $4,109 +11.5% | $47,690 +14.7% |
| 2022 | $3,684 +22% | $41,570 +5.9% |
Find assessor info on the county website
Neighborhood: 62040
Nearby schools
GreatSchools rating
- 4/10Mitchell Elementary SchoolGrades: 3-4Distance: 1.7 mi
- 3/10Coolidge Middle SchoolGrades: 7-8Distance: 3.8 mi
- 2/10Granite City High SchoolGrades: 9-12Distance: 4 mi
Schools provided by the listing agent
- Elementary: Granite City Dist 9
- Middle: Granite City Dist 9
- High: Granite City
Source: MARIS. This data may not be complete. We recommend contacting the local school district to confirm school assignments for this home.
Get a cash offer in 3 minutes
Find out how much your home could sell for in as little as 3 minutes with a no-obligation cash offer.
Estimated market value$271,200
Get a cash offer in 3 minutes
Find out how much your home could sell for in as little as 3 minutes with a no-obligation cash offer.
Estimated market value
$271,200

