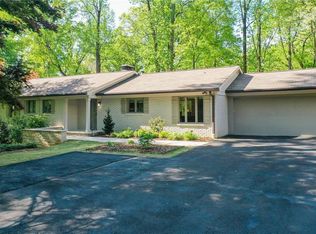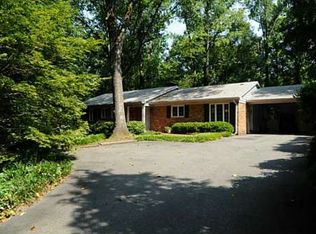A fantastic opportunity to create your dream home on one of the most sought-after streets in the High Point Elementary neighborhood. A classic traditional brick ranch with a full basement that sits on over half an acre and offers privacy, yard space, wonderful neighbors, and convenience. The great layout of this home would make it easy to simply update baths and kitchen, or you could go HGTV crazy and knock down walls, build out, or even pop the top! Either way, the options are there for you. Bring your contractor and turn this into a show stopper! There has been only one loving owner of this home in over 60 years and now it's your turn! Just a five minute walk HPE and AJA, a 5 minute drive from Chastain Park, Pill Hill and 400/285, and just 10 minutes from Buckhead and Perimeter!
This property is off market, which means it's not currently listed for sale or rent on Zillow. This may be different from what's available on other websites or public sources.

