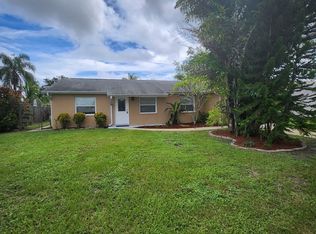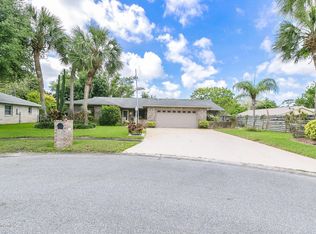Sold for $299,000
$299,000
520 Trend Rd, West Melbourne, FL 32904
3beds
1,124sqft
Single Family Residence
Built in 1977
7,405.2 Square Feet Lot
$290,000 Zestimate®
$266/sqft
$1,811 Estimated rent
Home value
$290,000
$264,000 - $319,000
$1,811/mo
Zestimate® history
Loading...
Owner options
Explore your selling options
What's special
NEW ROOF BEFORE CLOSING!! Adorable 3 bedroom, 2 bath home is a dreamy paradise with an enclosed HEATED POOL, privacy fenced yard, and tropical landscaping. Your slice of heaven includes a custom built firepit for chilly nights and a brick patio for added entertaining space or an outdoor kitchen.
Great cross breeze through the front screen door when the French doors are swung open. Kitchen features granite countertops, upgraded wood cabinets, and a window over the kitchen sink looking out to your oasis. Enjoy breakfast with the serene view of your sparkling pool with gorgeous Spanish tile. Blonde oak flooring in the main living areas adds to a light and bright space.
Master ensuite offers a walk-in shower, and the guest bathroom has been upgraded with a walk-in heated bathtub with jacuzzi jets which provides an exceptional blend of therapeutic benefits. Newer AC and a 2024 water heater. Close to it all! Melbourne Sq Mall (1 m); Melbourne Int Airport (3 m); Beach (6 m).
Zillow last checked: 8 hours ago
Listing updated: May 20, 2025 at 06:20am
Listed by:
Steve G Reichner 321-501-7272,
Blue Marlin Real Estate
Bought with:
Sean Henry, 3521603
Keller Williams Space Coast
Source: Space Coast AOR,MLS#: 1040796
Facts & features
Interior
Bedrooms & bathrooms
- Bedrooms: 3
- Bathrooms: 2
- Full bathrooms: 2
Heating
- Central
Cooling
- Central Air
Appliances
- Included: Dishwasher, Disposal, Dryer, Electric Oven, Electric Range, Ice Maker, Microwave, Refrigerator, Washer
- Laundry: Electric Dryer Hookup, In Garage, Washer Hookup
Features
- Ceiling Fan(s), Primary Bathroom - Shower No Tub
- Flooring: Carpet, Laminate, Tile
- Has fireplace: No
Interior area
- Total interior livable area: 1,124 sqft
Property
Parking
- Total spaces: 1
- Parking features: Attached, Garage, Off Street
- Attached garage spaces: 1
Features
- Levels: One
- Stories: 1
- Exterior features: Fire Pit
- Has private pool: Yes
- Pool features: Electric Heat, Heated, In Ground, Screen Enclosure
- Has spa: Yes
- Spa features: Bath, Heated
- Fencing: Back Yard,Privacy,Wood
- Has view: Yes
- View description: Pool
Lot
- Size: 7,405 sqft
- Features: Other
Details
- Additional parcels included: 2821657
- Parcel number: 2837070300000.00004.00
- Special conditions: Standard
Construction
Type & style
- Home type: SingleFamily
- Property subtype: Single Family Residence
Materials
- Block, Stucco
- Roof: Shingle
Condition
- New construction: No
- Year built: 1977
Utilities & green energy
- Sewer: Public Sewer
- Water: Public
- Utilities for property: Cable Available, Cable Connected, Electricity Connected, Sewer Connected, Water Connected
Community & neighborhood
Location
- Region: West Melbourne
- Subdivision: De Angelis Park Unit 2 Sec 1
Other
Other facts
- Listing terms: Cash,Conventional,FHA,VA Loan
- Road surface type: Asphalt
Price history
| Date | Event | Price |
|---|---|---|
| 5/15/2025 | Sold | $299,000$266/sqft |
Source: Space Coast AOR #1040796 Report a problem | ||
| 4/11/2025 | Contingent | $299,000$266/sqft |
Source: Space Coast AOR #1040796 Report a problem | ||
| 4/4/2025 | Price change | $299,000-3.5%$266/sqft |
Source: Space Coast AOR #1040796 Report a problem | ||
| 3/24/2025 | Listed for sale | $310,000$276/sqft |
Source: Space Coast AOR #1040796 Report a problem | ||
| 3/23/2025 | Contingent | $310,000$276/sqft |
Source: Space Coast AOR #1040796 Report a problem | ||
Public tax history
| Year | Property taxes | Tax assessment |
|---|---|---|
| 2024 | $341 +3.7% | $147,110 +3% |
| 2023 | $328 +3.3% | $142,830 +3% |
| 2022 | $318 +3.6% | $138,670 +3% |
Find assessor info on the county website
Neighborhood: 32904
Nearby schools
GreatSchools rating
- 7/10Meadowlane Intermediate Elementary SchoolGrades: 3-6Distance: 0.9 mi
- 5/10Central Middle SchoolGrades: 7-8Distance: 0.8 mi
- 6/10Melbourne Senior High SchoolGrades: 9-12Distance: 2.5 mi
Schools provided by the listing agent
- Elementary: Meadowlane
- Middle: Central
- High: Melbourne
Source: Space Coast AOR. This data may not be complete. We recommend contacting the local school district to confirm school assignments for this home.
Get a cash offer in 3 minutes
Find out how much your home could sell for in as little as 3 minutes with a no-obligation cash offer.
Estimated market value$290,000
Get a cash offer in 3 minutes
Find out how much your home could sell for in as little as 3 minutes with a no-obligation cash offer.
Estimated market value
$290,000

