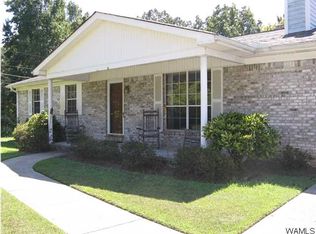Sold for $365,000
$365,000
520 Union Chapel Rd, Northport, AL 35473
4beds
3,816sqft
Single Family Residence
Built in 1965
1.8 Acres Lot
$375,000 Zestimate®
$96/sqft
$2,647 Estimated rent
Home value
$375,000
$334,000 - $424,000
$2,647/mo
Zestimate® history
Loading...
Owner options
Explore your selling options
What's special
Spacious 4-bedroom, 3-bath home on Union Chapel Rd with a 36x36 ft shop wired for 220-amp—ideal for heavy equipment, tools, or RV hookups. Large sliding doors on both ends provide full pass-through access for trucks and motorhomes. The shop offers great versatility for work, storage, or hobbies. Inside, enjoy charming details like an old Chicago brick fireplace, covered front porch, and large sunroom. The home includes 2 laundry areas, upstairs & in the basement. Plus a basement kitchenette with oven, refrigerator, sink, and washer/dryer. The basement is perfect for a rental or in-law suite, offering privacy and functionality. Recent updates include HVAC in 2023, 2014 roof, & 2024 direct vent gas fireplace. Parking includes a 2-car garage and a 2-car carport with easy basement access. A secure basement safe remains with the home. Located in a desired location this well-loved property offers space, updates, and flexibility—ready for its next chapter!
Zillow last checked: 8 hours ago
Listing updated: July 31, 2025 at 10:59am
Listed by:
Loren Elmore Thomley 205-361-6459,
Keller Williams Tuscaloosa
Bought with:
Terri Rainey, 000154554
Keller Williams Tuscaloosa
Source: WAMLS,MLS#: 169383
Facts & features
Interior
Bedrooms & bathrooms
- Bedrooms: 4
- Bathrooms: 3
- Full bathrooms: 3
Heating
- Natural Gas
Cooling
- 1 Unit
Appliances
- Included: Dryer, Dishwasher, Electric Oven, Electric Range, Electric Water Heater, Microwave, Refrigerator, Water Heater, Washer
- Laundry: In Basement, Laundry Closet, Main Level, Laundry Room
Features
- Breakfast Area, Ceiling Fan(s), Sun Room
- Flooring: Hardwood
- Windows: Blinds, Double Pane Windows, Single Pane
- Basement: Full,Finished,Walk-Out Access
- Has fireplace: Yes
- Fireplace features: Gas Log, Family/Living/Great Room
Interior area
- Total structure area: 3,816
- Total interior livable area: 3,816 sqft
Property
Parking
- Total spaces: 4
- Parking features: Attached Carport, Attached, Concrete, Driveway, Four Car Garage, Four or more Spaces, Garage
- Attached garage spaces: 4
- Has carport: Yes
Features
- Levels: Two
- Stories: 2
- Patio & porch: Open, Patio
- Exterior features: Rain Gutters, Shed
- Pool features: None
Lot
- Size: 1.80 Acres
- Features: Acreage, Wooded, Garden, Trees
- Residential vegetation: Wooded
Details
- Additional structures: Garage(s), Outbuilding, Shed(s), Workshop
- Parcel number: 2008344001005.000
Construction
Type & style
- Home type: SingleFamily
- Architectural style: Other
- Property subtype: Single Family Residence
Materials
- Brick
- Roof: Composition,Shingle
Condition
- Resale
- Year built: 1965
Utilities & green energy
- Sewer: Septic Tank
Community & neighborhood
Community
- Community features: Gutter(s)
Location
- Region: Northport
- Subdivision: William D Strickland
Other
Other facts
- Listing terms: Cash,Conventional,FHA,VA Loan
- Road surface type: Paved
Price history
| Date | Event | Price |
|---|---|---|
| 7/31/2025 | Sold | $365,000-2.7%$96/sqft |
Source: | ||
| 6/26/2025 | Pending sale | $375,000$98/sqft |
Source: | ||
| 6/23/2025 | Listed for sale | $375,000+31.1%$98/sqft |
Source: | ||
| 5/31/2019 | Listing removed | $286,000$75/sqft |
Source: CORDER REAL ESTATE #130897 Report a problem | ||
| 12/10/2018 | Listed for sale | $286,000+35.7%$75/sqft |
Source: CORDER REAL ESTATE #130897 Report a problem | ||
Public tax history
| Year | Property taxes | Tax assessment |
|---|---|---|
| 2024 | $768 | $24,650 |
| 2023 | $768 | $24,650 |
| 2022 | -- | -- |
Find assessor info on the county website
Neighborhood: 35473
Nearby schools
GreatSchools rating
- 9/10Faucett-Vestavia Elementary SchoolGrades: PK-4Distance: 1 mi
- 4/10Echols Middle SchoolGrades: 7-8Distance: 2 mi
- 4/10Sipsey Valley High SchoolGrades: 9-12Distance: 10.9 mi
Schools provided by the listing agent
- Elementary: Vestavia
- Middle: Collins Riverside
- High: Tuscaloosa County
Source: WAMLS. This data may not be complete. We recommend contacting the local school district to confirm school assignments for this home.

Get pre-qualified for a loan
At Zillow Home Loans, we can pre-qualify you in as little as 5 minutes with no impact to your credit score.An equal housing lender. NMLS #10287.
