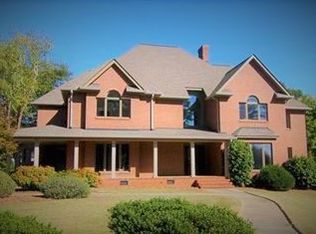Sold for $542,000
$542,000
520 Upland Way, Anderson, SC 29621
4beds
2,676sqft
Single Family Residence
Built in ----
0.45 Acres Lot
$547,600 Zestimate®
$203/sqft
$2,864 Estimated rent
Home value
$547,600
$444,000 - $679,000
$2,864/mo
Zestimate® history
Loading...
Owner options
Explore your selling options
What's special
Sold before published. Up, up and away! If you blinked, then you never even saw this home at 520 Upland Way. This Craftsman-style home is the beloved zoysia plan with some special changes! The main level offers two bedrooms and a full bathroom at the front of the house as well as the Primary bedroom while the upstairs features two rooms and a full bathroom. There's also a powder room for guests on the main level. Luxury vinyl plank flooring is found in the main gathering spaces and primary bedroom. The living room's vaulted ceiling is accented by the shiplap and cedar mantle gas fireplace. Natural light floods in the casual dining area through the walls of windows and adjoins the kitchen. With 42" shaker cabinets, this kitchen is aesthetic AND functional. Stunning pendant lighting, wrap around island cabinets, tile backsplash and gas cooktop,and large, corner pantry, this is a chef's dream space. Retreating to the primary bedroom, you'll find the spa inspired ensuite includes a free standing soaking tub, double vanities, full tiled walk-in shower with frameless door and walk-in closet. This home also has an oversized laundry room and garage...and a COVERED back pack patio! Aside from the interior of this home, it's located in one of Anderson's most beloved communities.
Zillow last checked: 8 hours ago
Listing updated: October 31, 2025 at 11:02am
Listed by:
The Clever People 864-940-3777,
eXp Realty - Clever People,
Tammy Woodbury 864-221-3519,
eXp Realty - Clever People
Bought with:
Lance Easton, 88668
Western Upstate Keller William
Source: WUMLS,MLS#: 20293549 Originating MLS: Western Upstate Association of Realtors
Originating MLS: Western Upstate Association of Realtors
Facts & features
Interior
Bedrooms & bathrooms
- Bedrooms: 4
- Bathrooms: 4
- Full bathrooms: 4
- Main level bathrooms: 2
- Main level bedrooms: 3
Primary bedroom
- Level: Main
- Dimensions: 15X18
Bedroom 2
- Level: Main
- Dimensions: 12X11
Bedroom 3
- Level: Main
- Dimensions: 12X11
Bedroom 4
- Level: Upper
- Dimensions: 15X18
Bonus room
- Level: Upper
- Dimensions: 10X23
Dining room
- Level: Main
- Dimensions: 14X11
Kitchen
- Level: Main
- Dimensions: 14X15
Laundry
- Level: Main
- Dimensions: 10X5
Living room
- Level: Main
- Dimensions: 16X23
Pantry
- Level: Main
- Dimensions: 4X4
Heating
- Central, Electric, Forced Air
Cooling
- Central Air, Electric, Forced Air
Appliances
- Included: Built-In Oven, Dishwasher, Gas Cooktop, Disposal, Gas Water Heater, Microwave, Refrigerator
- Laundry: Washer Hookup, Electric Dryer Hookup
Features
- Tray Ceiling(s), Cathedral Ceiling(s), Dual Sinks, Fireplace, Garden Tub/Roman Tub, High Ceilings, Bath in Primary Bedroom, Main Level Primary, Pull Down Attic Stairs, Quartz Counters, Smooth Ceilings, Separate Shower, Vaulted Ceiling(s), Walk-In Closet(s), Walk-In Shower
- Flooring: Carpet, Ceramic Tile, Luxury Vinyl Plank
- Windows: Tilt-In Windows, Vinyl
- Basement: None
- Has fireplace: Yes
- Fireplace features: Gas, Gas Log, Option
Interior area
- Total structure area: 2,518
- Total interior livable area: 2,676 sqft
- Finished area above ground: 2,676
- Finished area below ground: 0
Property
Parking
- Total spaces: 2
- Parking features: Attached, Garage, Driveway, Garage Door Opener
- Attached garage spaces: 2
Accessibility
- Accessibility features: Low Threshold Shower
Features
- Levels: Two
- Stories: 2
- Patio & porch: Front Porch, Patio
- Exterior features: Porch, Patio
Lot
- Size: 0.45 Acres
- Features: City Lot, Gentle Sloping, Subdivision, Sloped
Details
- Parcel number: 1481005002
Construction
Type & style
- Home type: SingleFamily
- Architectural style: Craftsman
- Property subtype: Single Family Residence
Materials
- Cement Siding
- Foundation: Slab
- Roof: Architectural,Shingle
Condition
- New Construction,Never Occupied
- New construction: Yes
Details
- Builder name: Ambria Properties
Utilities & green energy
- Sewer: Public Sewer
- Water: Public
- Utilities for property: Electricity Available, Natural Gas Available, Sewer Available, Water Available
Community & neighborhood
Security
- Security features: Smoke Detector(s)
Location
- Region: Anderson
- Subdivision: Holly Creek
Other
Other facts
- Listing agreement: Exclusive Right To Sell
Price history
| Date | Event | Price |
|---|---|---|
| 10/31/2025 | Sold | $542,000$203/sqft |
Source: | ||
Public tax history
Tax history is unavailable.
Neighborhood: 29621
Nearby schools
GreatSchools rating
- 6/10Concord Elementary SchoolGrades: PK-5Distance: 1.1 mi
- 7/10Mccants Middle SchoolGrades: 6-8Distance: 0.6 mi
- 8/10T. L. Hanna High SchoolGrades: 9-12Distance: 2.2 mi
Schools provided by the listing agent
- Elementary: Concord Elem
- Middle: Mccants Middle
- High: Tl Hanna High
Source: WUMLS. This data may not be complete. We recommend contacting the local school district to confirm school assignments for this home.

Get pre-qualified for a loan
At Zillow Home Loans, we can pre-qualify you in as little as 5 minutes with no impact to your credit score.An equal housing lender. NMLS #10287.
