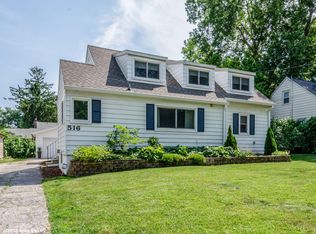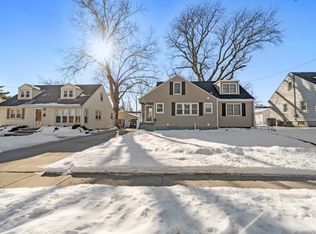Sold for $265,000
$265,000
520 Valhigh Rd, West Des Moines, IA 50265
3beds
1,169sqft
Single Family Residence
Built in 1950
7,187.4 Square Feet Lot
$276,100 Zestimate®
$227/sqft
$1,583 Estimated rent
Home value
$276,100
$262,000 - $290,000
$1,583/mo
Zestimate® history
Loading...
Owner options
Explore your selling options
What's special
Welcome to your dream home located in the perfect location just minutes away from Valley Junction, I235,, and a short 10-minute drive to downtown! This updated 1.5 story home boasts 3 bedrooms and 2 bathrooms, offering a blend of modern amenities and classic charm.
As you enter, you'll be greeted by a spacious main level featuring a completely updated kitchen with bathroom, perfect for entertaining guests or enjoying family meals. The kitchen shines with new appliances, quartz countertops, and ample cabinet space, making meal preparation a breeze.
The main level also includes a cozy living area, creating a warm and inviting atmosphere for relaxation and gatherings. Additionally, a beautiful 4-season room awaits, providing a tranquil space to enjoy the outdoors year-round. Step outside from the 4-season room onto the back deck, surrounded by mature trees and offering a serene setting for outdoor dining or simply unwinding after a long day.
Upstairs, the master bedroom awaits with a newly added bathroom, ensuring comfort and privacy. The master suite is a peaceful retreat featuring ample closet space and plenty of natural light.
Outside, you'll find an oversized 2-car detached garage, providing storage space and shelter for your vehicles.
Don't miss this opportunity to own a meticulously updated home in a prime location with easy access to schools, amenities, and downtown attractions. Schedule your showing today and make this stunning property your own!
Zillow last checked: 8 hours ago
Listing updated: May 28, 2024 at 06:13am
Listed by:
Nikki Snyder 515-447-7813,
Keller Williams Realty GDM,
Snyder, Kevin 712-830-5075,
Keller Williams Realty GDM
Bought with:
Sarah Poznanski
Century 21 Signature
Snyder, Kevin
Keller Williams Realty GDM
Source: DMMLS,MLS#: 692150 Originating MLS: Des Moines Area Association of REALTORS
Originating MLS: Des Moines Area Association of REALTORS
Facts & features
Interior
Bedrooms & bathrooms
- Bedrooms: 3
- Bathrooms: 2
- Full bathrooms: 1
- 3/4 bathrooms: 1
- Main level bedrooms: 2
Heating
- Forced Air, Gas, Natural Gas
Cooling
- Central Air
Appliances
- Included: Dryer, Dishwasher, Microwave, Refrigerator, Stove, Washer
Features
- Dining Area, Cable TV
- Flooring: Hardwood, Tile
- Basement: Partially Finished
Interior area
- Total structure area: 1,169
- Total interior livable area: 1,169 sqft
- Finished area below ground: 350
Property
Parking
- Total spaces: 2
- Parking features: Detached, Garage, Two Car Garage
- Garage spaces: 2
Features
- Levels: One and One Half
- Stories: 1
- Patio & porch: Deck
- Exterior features: Deck, Fully Fenced
- Fencing: Wood,Full
Lot
- Size: 7,187 sqft
- Dimensions: 58 x 124
Details
- Parcel number: 32003313000000
- Zoning: RS
Construction
Type & style
- Home type: SingleFamily
- Architectural style: One and One Half Story
- Property subtype: Single Family Residence
Materials
- Metal Siding
- Foundation: Block
- Roof: Asphalt,Shingle
Condition
- Year built: 1950
Utilities & green energy
- Sewer: Public Sewer
Community & neighborhood
Security
- Security features: Smoke Detector(s)
Location
- Region: West Des Moines
Other
Other facts
- Listing terms: Cash,Conventional,FHA,USDA Loan,VA Loan
- Road surface type: Concrete
Price history
| Date | Event | Price |
|---|---|---|
| 5/17/2024 | Sold | $265,000-1.9%$227/sqft |
Source: | ||
| 4/8/2024 | Pending sale | $270,000$231/sqft |
Source: | ||
| 3/29/2024 | Listed for sale | $270,000+8%$231/sqft |
Source: | ||
| 11/25/2022 | Listing removed | -- |
Source: Zillow Rental Manager Report a problem | ||
| 11/15/2022 | Listed for rent | $1,950$2/sqft |
Source: Zillow Rental Manager Report a problem | ||
Public tax history
| Year | Property taxes | Tax assessment |
|---|---|---|
| 2024 | $3,626 +4.2% | $243,900 +6.6% |
| 2023 | $3,480 +1.2% | $228,800 +21% |
| 2022 | $3,438 +4.9% | $189,100 |
Find assessor info on the county website
Neighborhood: 50265
Nearby schools
GreatSchools rating
- 3/10Hillside Elementary SchoolGrades: PK-6Distance: 0.2 mi
- 7/10Stilwell Junior High SchoolGrades: 7-8Distance: 0.9 mi
- 6/10Valley High SchoolGrades: 10-12Distance: 2.3 mi
Schools provided by the listing agent
- District: West Des Moines
Source: DMMLS. This data may not be complete. We recommend contacting the local school district to confirm school assignments for this home.
Get pre-qualified for a loan
At Zillow Home Loans, we can pre-qualify you in as little as 5 minutes with no impact to your credit score.An equal housing lender. NMLS #10287.
Sell for more on Zillow
Get a Zillow Showcase℠ listing at no additional cost and you could sell for .
$276,100
2% more+$5,522
With Zillow Showcase(estimated)$281,622

