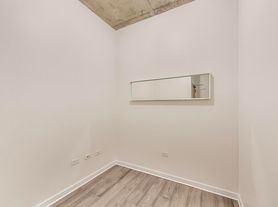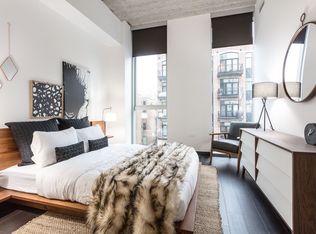Welcome to city living in the heart of River North. Experience one of the largest one bedroom layouts in the building, offering an open and inviting floor plan with abundant organized storage throughout. The spacious living area features updated hardwood floors, a cozy gas fireplace, and an updated deck-perfect for grilling and entertaining. The kitchen boasts maple cabinetry, granite countertops, updated stainless steel appliances, and a generous granite island ideal for cooking and gathering. Tall ceilings and exposed brick add character and warmth to the space. The large bedroom includes updated double closets with custom organization, private access to the updated bathroom, and an in-unit washer and dryer. The full-amenity building offers a 24-hour doorman, fitness center, and additional storage space. Heated garage parking spot available for $200/month. Located steps from the Dog Park, River Walk, East Bank Club, restaurants, shops, and entertainment, with easy access to the Brown Line, expressways, and downtown.
Lease duration is 12 or 18 months. Security deposit ($2,800) plus first months rent is required with lease agreement. $500 move in fee (non-refundable) and a $500 move out fee (refundable check, payable to 'River North Commons Condo Assoc'. $400 Lease Fee charged to owner. Owner pays for homeowners association fee which includes water, common insurance, doorman, exterior maintenance, scavenger, and snow removal. Renters pay for gas, electric, and renters insurance. Pet fee is $150 and is an annual fee. NON SMOKING unit and building. Only allowed to smoke on the balcony with balcony door shut. Available November 1st.
Apartment for rent
Accepts Zillow applications
$2,800/mo
520 W Huron St APT 303, Chicago, IL 60654
1beds
922sqft
Price may not include required fees and charges.
Apartment
Available now
Small dogs OK
Central air
In unit laundry
Attached garage parking
Forced air
What's special
Cozy gas fireplaceTall ceilingsExposed brickIn-unit washer and dryerAbundant organized storageGenerous granite islandMaple cabinetry
- 4 days |
- -- |
- -- |
Learn more about the building:
Travel times
Facts & features
Interior
Bedrooms & bathrooms
- Bedrooms: 1
- Bathrooms: 1
- Full bathrooms: 1
Heating
- Forced Air
Cooling
- Central Air
Appliances
- Included: Dishwasher, Dryer, Freezer, Microwave, Oven, Refrigerator, Washer
- Laundry: In Unit
Features
- Flooring: Hardwood
Interior area
- Total interior livable area: 922 sqft
Property
Parking
- Parking features: Attached
- Has attached garage: Yes
- Details: Contact manager
Accessibility
- Accessibility features: Disabled access
Features
- Exterior features: Bicycle storage, Heating system: Forced Air, Snow Removal included in rent, Utilities fee required, Water included in rent
Details
- Parcel number: 17091180151039
Construction
Type & style
- Home type: Apartment
- Property subtype: Apartment
Utilities & green energy
- Utilities for property: Water
Building
Management
- Pets allowed: Yes
Community & HOA
Community
- Features: Fitness Center
HOA
- Amenities included: Fitness Center
Location
- Region: Chicago
Financial & listing details
- Lease term: 1 Year
Price history
| Date | Event | Price |
|---|---|---|
| 10/7/2025 | Listed for rent | $2,800+27.3%$3/sqft |
Source: Zillow Rentals | ||
| 3/22/2019 | Sold | $310,000$336/sqft |
Source: | ||
| 8/11/2017 | Listing removed | $2,200$2/sqft |
Source: Wesson Residential Group | ||
| 7/12/2017 | Listed for rent | $2,200$2/sqft |
Source: Zillow Rental Manager #09695054 | ||
Neighborhood: River North
There are 2 available units in this apartment building

