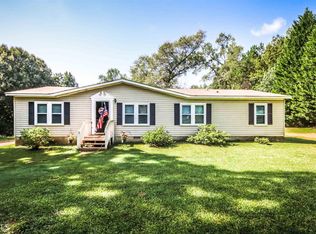SECLUDED 4.9 ACRES THIS SPACIOUS HOME FEATURING 3 BR'S, 2 BATHS, 20' CEILINGS WITH GRAND FOYER ENTRANCE VERY OPEN PLAN INCLUDING FAMILY ROOM W/FP, SEP DINING ROOM AND EAT-IN KITCHEN WITH LOTS OF CABINETS NEW STAINLESS STOVE AND MICROWAVE. REFRIG STAYS. SPLIT BR PLAN, LG MBR WITH LARGE BATH INCLUDING GARDEN TUB, SEP. SHOWER, DBL VANITIES, LG WALK-IN CLOSET. HARDWOOD AND NEW CARPET IN GUEST BR'S. PLUS FINISHED BONUS ROOM. ROCKING FHAIR FRONT PORCH, DBL GARAGE, LG DECK, COULD HAVE PASTURE FOR COUPLE OF HORSES, DRILLED WELL, SPRINKLE SYSTEM . HOUSE SITS ON BACK OF PROPERTY. VERY CONVENIENT TO HWY 16, i-75. AREA OF NICE HOMES.
This property is off market, which means it's not currently listed for sale or rent on Zillow. This may be different from what's available on other websites or public sources.
