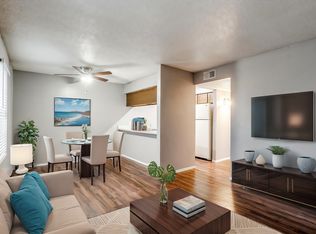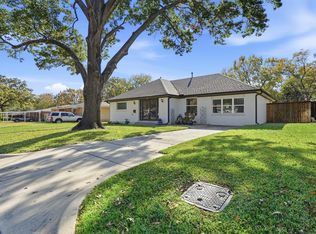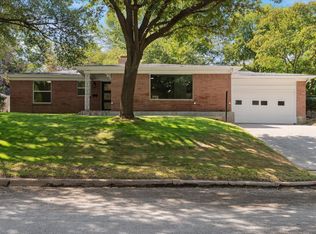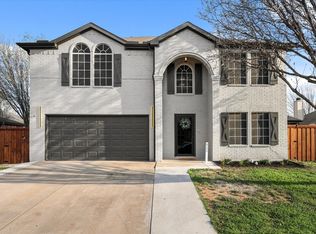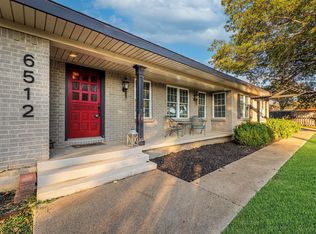Beautiful 5 Bedroom ranch style property newly renovate. Locate in front of the property is a roundabout driveway with 2 car garage. This property has luxury marble floor throughout the kitchen and dinning area. The Kitchen has a has a beautiful marble island, recessed lighting and comes with gas stove and microwave. Located off the kitchen is a beautiful butlers pantry. This amazing property has a large backyard with kiddie pool and privacy wood fence, covered patio great for entertaining. The property has 3 bedroom located at the front of the home and a additional 2 bedroom located off the kitchen. Huge Laundry room closet with separate sink included. Nice Large bathrooms with double vanity sinks in each. This property is a must see!
For sale
$435,000
5200 Barbara Rd, River Oaks, TX 76114
5beds
2,853sqft
Est.:
Single Family Residence
Built in 1949
0.39 Acres Lot
$-- Zestimate®
$152/sqft
$-- HOA
What's special
Privacy wood fenceLarge backyardRecessed lightingLuxury marble floorRoundabout drivewayCovered patioMarble island
- 262 days |
- 768 |
- 37 |
Zillow last checked: 8 hours ago
Listing updated: October 31, 2025 at 12:58pm
Listed by:
Grace Williams 0619561 214-205-6026,
Power of Grace Realty 214-205-6026
Source: NTREIS,MLS#: 20929361
Tour with a local agent
Facts & features
Interior
Bedrooms & bathrooms
- Bedrooms: 5
- Bathrooms: 2
- Full bathrooms: 2
Primary bedroom
- Features: Ceiling Fan(s), En Suite Bathroom, Walk-In Closet(s)
- Level: First
- Dimensions: 13 x 20
Bedroom
- Features: Ceiling Fan(s)
- Level: First
- Dimensions: 11 x 18
Bedroom
- Features: Ceiling Fan(s)
- Level: First
- Dimensions: 9 x 19
Bedroom
- Level: First
- Dimensions: 1 x 1
Bedroom
- Features: Ceiling Fan(s)
- Level: First
- Dimensions: 13 x 12
Primary bathroom
- Features: Granite Counters
- Level: First
- Dimensions: 13 x 9
Dining room
- Features: Ceiling Fan(s)
- Level: First
- Dimensions: 10 x 9
Other
- Features: Granite Counters
- Level: First
- Dimensions: 9 x 9
Kitchen
- Features: Breakfast Bar, Built-in Features, Butler's Pantry, Ceiling Fan(s), Dual Sinks, Eat-in Kitchen, Granite Counters, Pantry, Walk-In Pantry
- Level: First
- Dimensions: 13 x 14
Laundry
- Features: Utility Sink
- Level: First
- Dimensions: 14 x 9
Living room
- Features: Ceiling Fan(s)
- Level: First
- Dimensions: 17 x 17
Cooling
- Central Air
Appliances
- Included: Disposal, Gas Range, Gas Water Heater
- Laundry: Electric Dryer Hookup, Laundry in Utility Room
Features
- Decorative/Designer Lighting Fixtures, Eat-in Kitchen, Granite Counters, Kitchen Island, Pantry
- Flooring: Carpet, Granite, Laminate
- Has basement: No
- Has fireplace: No
Interior area
- Total interior livable area: 2,853 sqft
Video & virtual tour
Property
Parking
- Total spaces: 2
- Parking features: Driveway
- Attached garage spaces: 2
- Has uncovered spaces: Yes
Features
- Levels: One
- Stories: 1
- Patio & porch: Rear Porch
- Pool features: Outdoor Pool, Pool
Lot
- Size: 0.39 Acres
Details
- Parcel number: 01141872
Construction
Type & style
- Home type: SingleFamily
- Architectural style: Ranch,Detached
- Property subtype: Single Family Residence
Materials
- Foundation: Pillar/Post/Pier, Slab
- Roof: Composition
Condition
- Year built: 1949
Utilities & green energy
- Sewer: Public Sewer
- Water: Public
- Utilities for property: Sewer Available, Water Available
Community & HOA
Community
- Subdivision: Gunter H C Sub
HOA
- Has HOA: No
Location
- Region: River Oaks
Financial & listing details
- Price per square foot: $152/sqft
- Tax assessed value: $309,824
- Annual tax amount: $7,534
- Date on market: 5/8/2025
- Cumulative days on market: 263 days
- Listing terms: Cash,Conventional,FHA,VA Loan
Estimated market value
Not available
Estimated sales range
Not available
$2,658/mo
Price history
Price history
| Date | Event | Price |
|---|---|---|
| 10/25/2025 | Price change | $435,000-3.3%$152/sqft |
Source: NTREIS #20929361 Report a problem | ||
| 5/8/2025 | Listed for sale | $450,000$158/sqft |
Source: NTREIS #20929361 Report a problem | ||
| 10/24/2023 | Listing removed | -- |
Source: Zillow Rentals Report a problem | ||
| 10/12/2023 | Listed for rent | $2,500+0.2%$1/sqft |
Source: Zillow Rentals Report a problem | ||
| 9/3/2022 | Listing removed | -- |
Source: Zillow Rental Manager Report a problem | ||
Public tax history
Public tax history
| Year | Property taxes | Tax assessment |
|---|---|---|
| 2024 | $7,534 +4.9% | $309,824 +3% |
| 2023 | $7,179 +19.3% | $300,719 +11.3% |
| 2022 | $6,017 +12.6% | $270,171 +26% |
Find assessor info on the county website
BuyAbility℠ payment
Est. payment
$2,837/mo
Principal & interest
$2069
Property taxes
$616
Home insurance
$152
Climate risks
Neighborhood: 76114
Nearby schools
GreatSchools rating
- 6/10A V Cato Elementary SchoolGrades: PK-5Distance: 0.7 mi
- 5/10Marsh Middle SchoolGrades: 6-8Distance: 0.5 mi
- 3/10Castleberry High SchoolGrades: 8-12Distance: 0.7 mi
Schools provided by the listing agent
- Elementary: Cato
- Middle: Marsh
- High: Castleberr
- District: Castleberry ISD
Source: NTREIS. This data may not be complete. We recommend contacting the local school district to confirm school assignments for this home.
