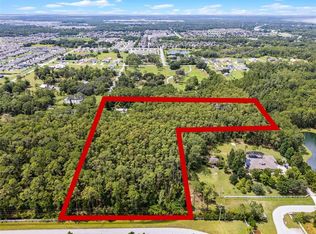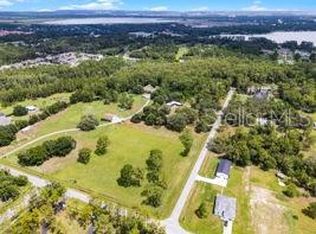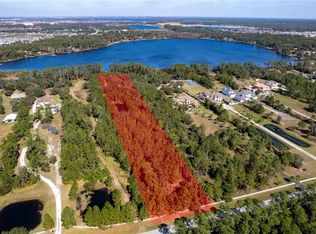Sold for $1,212,000 on 06/30/25
$1,212,000
5200 Carson St, Saint Cloud, FL 34771
4beds
3,703sqft
Single Family Residence
Built in 2008
2.24 Acres Lot
$1,191,200 Zestimate®
$327/sqft
$4,002 Estimated rent
Home value
$1,191,200
$1.08M - $1.31M
$4,002/mo
Zestimate® history
Loading...
Owner options
Explore your selling options
What's special
Seeking a serene escape? Your search ends here! This stunning, 14.8 kW SOLAR powered, 4-bedroom, 3.5-bathroom residence spans 3,703 square feet of luxurious living space, nestled on 2.24 private acres. Surrounded by protected wetlands, this home provides the perfect balance of seclusion and accessibility, located just minutes from the vibrant Lake Nona area and its renowned Medical City. As you enter, you're welcomed by an elegant rotunda in the foyer, leading to formal dining and living areas, and a spacious great room. Large sliding glass doors open up to the lanai, showcasing a sparkling screened-in saltwater pool with cascading waterfall features—an entertainer’s dream. The open kitchen, designed for hosting, boasts granite countertops, a gas cooktop, two-toned hardwood cabinetry, stainless steel appliances, a built-in oven, convection oven, and a prep sink on the central island. A cozy family room with a gas fireplace and an additional screened lanai complete the living spaces. The thoughtfully designed split floor plan places guest rooms on one side and the primary suite on the other. The primary bedroom offers serene conservation views, tray ceilings, and an en-suite featuring a jacuzzi tub, separate shower, and a custom walk-in closet. The bedrooms include flexible bonus rooms, ideal as offices, dens, or play areas. Car enthusiasts and hobbyists will appreciate the ample garage space—an attached 3-car garage and a detached 2-car garage, perfect for storing vehicles, boats, or creating a workshop. This inviting custom home is truly one-of-a-kind, blending luxury, privacy, and an unbeatable location. Come see for yourself—you won’t want to miss it! Make your viewing appointment today!
Zillow last checked: 8 hours ago
Listing updated: June 30, 2025 at 07:30pm
Listing Provided by:
Kelly Moe 407-791-9180,
FUSILIER REALTY GROUP 407-476-0476
Bought with:
Bobby Abraham, 3018992
ABRAHAM REALTY INC.
Source: Stellar MLS,MLS#: O6293354 Originating MLS: Orlando Regional
Originating MLS: Orlando Regional

Facts & features
Interior
Bedrooms & bathrooms
- Bedrooms: 4
- Bathrooms: 4
- Full bathrooms: 3
- 1/2 bathrooms: 1
Primary bedroom
- Features: Ceiling Fan(s), Walk-In Closet(s)
- Level: First
- Area: 252 Square Feet
- Dimensions: 18x14
Bedroom 1
- Features: Ceiling Fan(s), Built-in Closet
- Level: First
- Area: 144 Square Feet
- Dimensions: 12x12
Bedroom 4
- Features: Ceiling Fan(s), Built-in Closet
- Level: First
- Area: 156 Square Feet
- Dimensions: 12x13
Dining room
- Level: First
- Area: 216 Square Feet
- Dimensions: 18x12
Family room
- Features: Ceiling Fan(s)
- Level: First
- Area: 360 Square Feet
- Dimensions: 20x18
Great room
- Features: Ceiling Fan(s)
- Level: First
- Area: 528 Square Feet
- Dimensions: 22x24
Kitchen
- Features: Breakfast Bar, Pantry, Granite Counters, Kitchen Island
- Level: First
- Area: 320 Square Feet
- Dimensions: 20x16
Heating
- Central, Electric
Cooling
- Central Air
Appliances
- Included: Oven, Convection Oven, Dishwasher, Disposal, Dryer, Electric Water Heater, Range, Refrigerator, Tankless Water Heater, Washer, Water Softener, Wine Refrigerator
- Laundry: Electric Dryer Hookup, Gas Dryer Hookup, Laundry Room, Washer Hookup
Features
- Ceiling Fan(s), Central Vacuum, Chair Rail, Crown Molding, Eating Space In Kitchen, High Ceilings, In Wall Pest System, Kitchen/Family Room Combo, Open Floorplan, Primary Bedroom Main Floor, Solid Surface Counters, Split Bedroom, Tray Ceiling(s), Vaulted Ceiling(s), Walk-In Closet(s)
- Flooring: Bamboo, Tile, Travertine
- Doors: Sliding Doors
- Windows: ENERGY STAR Qualified Windows, Shutters, Tinted Windows, Window Treatments
- Has fireplace: Yes
- Fireplace features: Gas
Interior area
- Total structure area: 5,944
- Total interior livable area: 3,703 sqft
Property
Parking
- Total spaces: 5
- Parking features: Driveway, Garage Door Opener, Garage Faces Side
- Attached garage spaces: 5
- Has uncovered spaces: Yes
Features
- Levels: One
- Stories: 1
- Patio & porch: Covered, Rear Porch, Screened
- Exterior features: Dog Run, Irrigation System, Lighting, Rain Gutters
- Has private pool: Yes
- Pool features: Chlorine Free, Gunite, In Ground, Lighting, Salt Water, Screen Enclosure, Solar Heat
- Fencing: Fenced,Vinyl,Wire
- Has view: Yes
- View description: Trees/Woods
Lot
- Size: 2.24 Acres
- Features: Corner Lot, Cul-De-Sac, Street Dead-End, Above Flood Plain
Details
- Additional structures: Workshop
- Parcel number: 172531426001030010
- Zoning: OAR2
- Special conditions: None
Construction
Type & style
- Home type: SingleFamily
- Property subtype: Single Family Residence
Materials
- Block, Stone, Stucco
- Foundation: Slab
- Roof: Shingle
Condition
- Completed
- New construction: No
- Year built: 2008
Details
- Builder name: Kent Custom Homes
Utilities & green energy
- Electric: Photovoltaics Seller Owned
- Sewer: Septic Tank
- Water: Well
- Utilities for property: BB/HS Internet Available, Cable Available, Electricity Connected, Phone Available, Propane, Sewer Connected, Solar, Water Connected
Green energy
- Energy efficient items: Windows
- Energy generation: Solar
Community & neighborhood
Security
- Security features: Key Card Entry, Security Gate, Security System, Smoke Detector(s)
Location
- Region: Saint Cloud
- Subdivision: NARCOOSSEE NEW MAP OF
HOA & financial
HOA
- Has HOA: No
Other fees
- Pet fee: $0 monthly
Other financial information
- Total actual rent: 0
Other
Other facts
- Listing terms: Cash,Conventional,VA Loan
- Ownership: Fee Simple
- Road surface type: Paved
Price history
| Date | Event | Price |
|---|---|---|
| 6/30/2025 | Sold | $1,212,000-6.7%$327/sqft |
Source: | ||
| 5/16/2025 | Pending sale | $1,299,000$351/sqft |
Source: | ||
| 5/5/2025 | Price change | $1,299,000-5.8%$351/sqft |
Source: | ||
| 3/26/2025 | Listed for sale | $1,379,500+816.6%$373/sqft |
Source: | ||
| 3/16/2007 | Sold | $150,500$41/sqft |
Source: Public Record Report a problem | ||
Public tax history
| Year | Property taxes | Tax assessment |
|---|---|---|
| 2024 | $5,659 +2% | $829,300 +12.7% |
| 2023 | $5,546 +3.8% | $735,900 +15.8% |
| 2022 | $5,345 +0.5% | $635,400 +11.3% |
Find assessor info on the county website
Neighborhood: 34771
Nearby schools
GreatSchools rating
- 5/10Narcoossee Elementary SchoolGrades: PK-5Distance: 0.8 mi
- 6/10Narcoossee Middle SchoolGrades: 6-8Distance: 0.9 mi
- 5/10Tohopekaliga High SchoolGrades: PK,9-12Distance: 4.1 mi
Schools provided by the listing agent
- Elementary: Narcoossee Elementary
- Middle: Narcoossee Middle
- High: Tohopekaliga High School
Source: Stellar MLS. This data may not be complete. We recommend contacting the local school district to confirm school assignments for this home.
Get a cash offer in 3 minutes
Find out how much your home could sell for in as little as 3 minutes with a no-obligation cash offer.
Estimated market value
$1,191,200
Get a cash offer in 3 minutes
Find out how much your home could sell for in as little as 3 minutes with a no-obligation cash offer.
Estimated market value
$1,191,200


