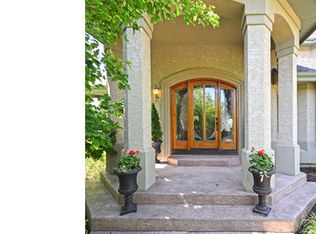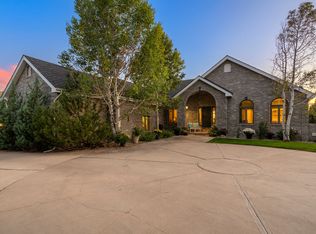Sold for $1,350,000
$1,350,000
5200 Castle Ridge Pl, Fort Collins, CO 80525
7beds
5,562sqft
Residential-Detached, Residential
Built in 1996
0.47 Acres Lot
$1,349,900 Zestimate®
$243/sqft
$4,317 Estimated rent
Home value
$1,349,900
$1.28M - $1.42M
$4,317/mo
Zestimate® history
Loading...
Owner options
Explore your selling options
What's special
A rare opportunity to live in this quaint Miramont community! Totally updated custom ranch home with walk-out basement on a generous corner lot in an exceptional south Fort Collins location close to everything. The walk-out/drive-up basement is perfectly suited for convenient multi-generational living. An abundance of natural light encapsulates the home from every window. This home features 5562 finished sq. ft., with 7 bedrooms (or 5 bdrms, an office and a gym) and 5 baths. The kitchen you simply have to see for yourself equipped with a new 36" 6 burner gas range/oven with a SS 36" vent hood and SS refrigerator.Over 70 sq. ft. of new quartz countertops, and panoramic windows in kitchen are perfect for entertaining. The kitchen nook and dining room include a sliding door leading to a huge covered deck. Behind the kitchen are double pantry closets. So much space!Spacious main-floor primary en-suite has an expansive bathroom with dual vanities, walk-in closet, jetted tub, and luxurious double shower. Another full guest en-suite can be found on the main floor and an additional generous secondary en-suite with french doors in the walk-out basement. Hickory hard-wood floors compliment the 3,059 sq. ft. main floor, Plantation shutters, gas fireplace in the beautiful living room with coffered ceilings, generous covered deck overlooking the fully fenced backyard, tankless water heater and plenty of storage throughout the home . The 4-car garage has additional work/storage space as well. Multiple rooms in the basement can be used for any of your needs. Outside, you will find large, raised planter beds and mature trees that surround the property in added privacy.
Zillow last checked: 8 hours ago
Listing updated: July 30, 2025 at 04:01pm
Listed by:
Kathleen Haas 970-531-7448,
Colorado Realty 4 Less, LLC
Bought with:
Cyrus Green
Cyrus Green Independent Broker
Source: IRES,MLS#: 1031863
Facts & features
Interior
Bedrooms & bathrooms
- Bedrooms: 7
- Bathrooms: 5
- Full bathrooms: 4
- 1/2 bathrooms: 1
- Main level bedrooms: 2
Primary bedroom
- Area: 288
- Dimensions: 16 x 18
Bedroom
- Area: 270
- Dimensions: 18 x 15
Bedroom 2
- Area: 195
- Dimensions: 15 x 13
Bedroom 3
- Area: 252
- Dimensions: 21 x 12
Bedroom 4
- Area: 144
- Dimensions: 12 x 12
Bedroom 5
- Area: 304
- Dimensions: 16 x 19
Dining room
- Area: 198
- Dimensions: 18 x 11
Family room
- Area: 357
- Dimensions: 21 x 17
Kitchen
- Area: 500
- Dimensions: 25 x 20
Living room
- Area: 437
- Dimensions: 23 x 19
Heating
- Forced Air, Zoned, 2 or More Heat Sources
Cooling
- Central Air
Appliances
- Included: Water Heater, Gas Range/Oven, Dishwasher, Refrigerator, Washer, Dryer, Microwave, Disposal
- Laundry: Washer/Dryer Hookups, Main Level
Features
- Study Area, Eat-in Kitchen, Separate Dining Room, Pantry, Walk-In Closet(s), Kitchen Island, Two Primary Suites, Walk-in Closet
- Flooring: Tile, Carpet
- Doors: French Doors
- Windows: Window Coverings, Double Pane Windows
- Basement: Full,Partially Finished,Walk-Out Access,Daylight,Built-In Radon
- Has fireplace: Yes
- Fireplace features: Gas
Interior area
- Total structure area: 5,562
- Total interior livable area: 5,562 sqft
- Finished area above ground: 3,059
- Finished area below ground: 2,503
Property
Parking
- Total spaces: 4
- Parking features: Garage Door Opener, Heated Garage, Oversized
- Attached garage spaces: 4
- Details: Garage Type: Attached
Accessibility
- Accessibility features: Low Carpet, Main Floor Bath, Accessible Bedroom, Main Level Laundry
Features
- Stories: 1
- Patio & porch: Patio, Deck
- Exterior features: Lighting
- Fencing: Partial,Fenced,Metal Post Fence
- Has view: Yes
- View description: City
Lot
- Size: 0.47 Acres
- Features: Curbs, Gutters, Sidewalks, Cul-De-Sac, Corner Lot, Sloped, Within City Limits
Details
- Parcel number: R1393219
- Zoning: RL
- Special conditions: Private Owner
Construction
Type & style
- Home type: SingleFamily
- Architectural style: Ranch
- Property subtype: Residential-Detached, Residential
Materials
- Wood/Frame, Stucco
- Roof: Composition
Condition
- Not New, Previously Owned
- New construction: No
- Year built: 1996
Utilities & green energy
- Electric: Electric
- Gas: Natural Gas
- Sewer: City Sewer
- Water: City Water, SFCLWD
- Utilities for property: Natural Gas Available, Electricity Available
Green energy
- Energy efficient items: Southern Exposure
Community & neighborhood
Community
- Community features: Park
Location
- Region: Fort Collins
- Subdivision: Castle Ridge At Miramont Pud
HOA & financial
HOA
- Has HOA: Yes
- HOA fee: $48 monthly
- Services included: Common Amenities, Management
Other
Other facts
- Listing terms: Cash,Conventional,FHA,VA Loan,1031 Exchange
- Road surface type: Paved, Asphalt
Price history
| Date | Event | Price |
|---|---|---|
| 7/30/2025 | Sold | $1,350,000-1.8%$243/sqft |
Source: | ||
| 6/28/2025 | Pending sale | $1,375,000$247/sqft |
Source: | ||
| 6/6/2025 | Price change | $1,375,000-1.1%$247/sqft |
Source: | ||
| 4/28/2025 | Listed for sale | $1,390,000$250/sqft |
Source: | ||
| 4/25/2025 | Pending sale | $1,390,000$250/sqft |
Source: | ||
Public tax history
| Year | Property taxes | Tax assessment |
|---|---|---|
| 2024 | $5,109 -14% | $58,558 -1% |
| 2023 | $5,941 -1.1% | $59,126 -4% |
| 2022 | $6,006 -5.5% | $61,612 -2.8% |
Find assessor info on the county website
Neighborhood: Miramont
Nearby schools
GreatSchools rating
- 8/10Werner Elementary SchoolGrades: K-5Distance: 0.1 mi
- 7/10Preston Middle SchoolGrades: 6-8Distance: 2.1 mi
- 8/10Fossil Ridge High SchoolGrades: 9-12Distance: 2.6 mi
Schools provided by the listing agent
- Elementary: Werner
- Middle: Preston
- High: Fossil Ridge
Source: IRES. This data may not be complete. We recommend contacting the local school district to confirm school assignments for this home.
Get a cash offer in 3 minutes
Find out how much your home could sell for in as little as 3 minutes with a no-obligation cash offer.
Estimated market value
$1,349,900

