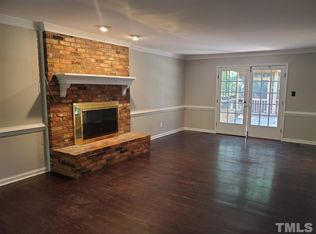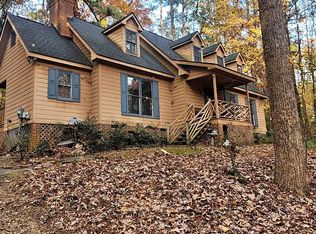You'll think you've arrived at mountain retreat as you meander this huge wooded lot on a hill. Lovely stone walkway approaches rocking chair front porch. Renovated kit w/granite, cabinets & Jenn-Air Gourmet Cooktop. Stunning woodwork. Cozy sunken family rm w/gas logs & built-ins. Formals can double as home office. Kitchen & dining overlook new deck & landscaped yard. MBR w/sitting room & Jacuzzi in bath. No city taxes! Convenient to hospitals, I-540, RTP, & RDU. Leesville schools are only 1 block away!
This property is off market, which means it's not currently listed for sale or rent on Zillow. This may be different from what's available on other websites or public sources.

