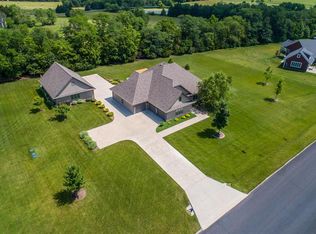An Exceptional Custom Built Newer Home in The Woodlands Offers the Best of Both Worlds! Top Notch Finishes Adorn This 3 Bedroom Beauty (Plus a Convenient Storage Room in the Home That Would Make a Great Office)! An Over Sized 2 Car Attached Garage PLUS a Detached 36' x 48' Shop with Central Heat & Air, Full Bath, 12' Tall Walls and 3 - 10' Tall Garage Doors!! The Owners Spared No Expense To Include Beautiful Wide Plank Hardwood Flooring & Upgraded Lighting. Custom Cabinets in the Kitchen w/ Huge Island (Solid Walnut Top), Gorgeous Granite Counters, Jenn-Aire Appliances & Walk In Pantry. Master Bedroom Suite Includes Custom Tiled Shower, Large Vanity, Private Water Closet and ''Dream'' Closet! Large Covered and Screened Patio with Gas Fireplace & TV Hook Ups. All This on 1.5 Acres!!
This property is off market, which means it's not currently listed for sale or rent on Zillow. This may be different from what's available on other websites or public sources.
