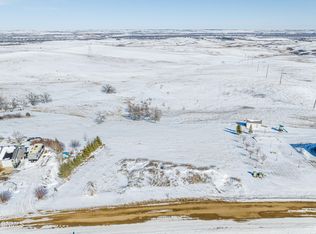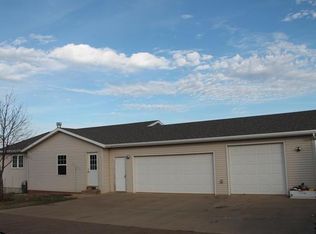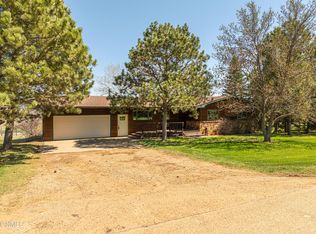Well maintained home with beautiful country scenery outside your back door! 2 bedrooms on the main with spacious kitchen, AMAZING views from dining and large living room for entertainment. Main floor also offers mostly new flooring (2014) and an enclosed porch waiting for finishing touches. Downstairs you will find 2 more large bedrooms, full bath, inviting family room & utility room with TONS of storage. The walkout will lead you to the breathtaking views and freshly planted fruit trees in the yard. This is a MUST SEE. Call your favorite Realtor today for a showing!
This property is off market, which means it's not currently listed for sale or rent on Zillow. This may be different from what's available on other websites or public sources.


