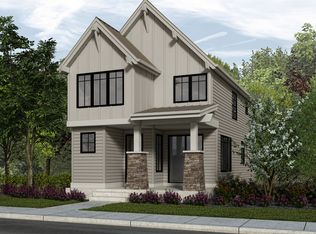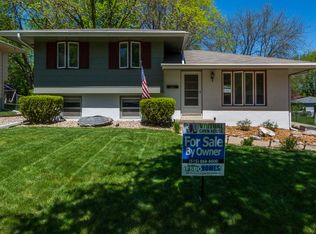This beautifully updated 2-story home captures your heart with curb appeal, style, charm and so much more. Your new home checks all the boxes: beautiful LVP flooring throughout the main level, a statement wall w/ fireplace in the living room, tuxedo cabinetry in the kitchen and tastefully decorated throughout. The second level features a large master bedroom, adjoining hallway bath and two more good sized bedrooms. Looking for more room, partially finished lower level with a 4th bedroom (nonconforming), living area and plenty of storage. You'll want to spend time inside your new home, but the outside is even better. Celebrate the evenings with friends and family in the fully enclosed porch, step outside to the deck for grilling or let the kids and pets run wild in your fully fenced-in yard. Enjoy the benefits of the mature shade trees and abundant landscaping. Updated inside and out including roof and new HVAC. Added bonus, this home is located within Johnston school district.
This property is off market, which means it's not currently listed for sale or rent on Zillow. This may be different from what's available on other websites or public sources.


