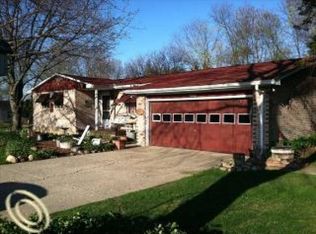Sold for $207,000
$207,000
5200 N Jennings Rd, Flint, MI 48504
3beds
1,474sqft
Single Family Residence
Built in 1964
0.46 Acres Lot
$220,200 Zestimate®
$140/sqft
$1,446 Estimated rent
Home value
$220,200
$198,000 - $244,000
$1,446/mo
Zestimate® history
Loading...
Owner options
Explore your selling options
What's special
Welcome to this impeccably maintained one family owned ranch style home offering 3 bedrooms and 2 bathrooms within a spacious layout. Step inside to find beautiful hardwood floors that gleam throughout the main living areas. The generously sized family room features a cozy fireplace with built-in cabinets and opens to the kitchen, a perfect space for gathering and entertaining, along with the spacious light-filled living room and dining room. The three season room adds additional living space, and outside, the newly fenced backyard boasts a second garage with electricity, and ample room for enjoying the seasons, with nature views. Attached 2 car garage - large basement - generator - mature landscaping! Don't miss this opportunity!
Zillow last checked: 8 hours ago
Listing updated: August 20, 2025 at 11:45pm
Listed by:
Jane Murphy 810-348-4459,
Berkshire Hathaway HomeServices Michigan Real Est
Bought with:
Monica R Howard, 122650
Prime Real Estate Agency Inc.
Source: Realcomp II,MLS#: 20250033766
Facts & features
Interior
Bedrooms & bathrooms
- Bedrooms: 3
- Bathrooms: 2
- Full bathrooms: 1
- 1/2 bathrooms: 1
Heating
- Forced Air, Natural Gas
Cooling
- Ceiling Fans, Central Air
Appliances
- Included: Dishwasher, Disposal, Free Standing Electric Range, Free Standing Refrigerator, Microwave, Water Softener Rented
- Laundry: Laundry Room
Features
- Basement: Full,Unfinished
- Has fireplace: Yes
- Fireplace features: Family Room
Interior area
- Total interior livable area: 1,474 sqft
- Finished area above ground: 1,474
Property
Parking
- Total spaces: 2
- Parking features: Two Car Garage, Attached, Direct Access, Garage Door Opener
- Attached garage spaces: 2
Features
- Levels: One
- Stories: 1
- Entry location: GroundLevelwSteps
- Patio & porch: Covered, Enclosed, Porch
- Exterior features: Chimney Caps
- Pool features: None
- Fencing: Back Yard,Fenced
Lot
- Size: 0.46 Acres
- Dimensions: 112 x 180
Details
- Additional structures: Second Garage
- Parcel number: 1422551004
- Special conditions: Short Sale No,Standard
Construction
Type & style
- Home type: SingleFamily
- Architectural style: Ranch
- Property subtype: Single Family Residence
Materials
- Aluminum Siding, Brick
- Foundation: Basement, Block, Sump Pump
Condition
- Platted Sub
- New construction: No
- Year built: 1964
Utilities & green energy
- Sewer: Public Sewer
- Water: Well
Community & neighborhood
Location
- Region: Flint
- Subdivision: ECHLIN ESTATES
Other
Other facts
- Listing agreement: Exclusive Right To Sell
- Listing terms: Cash,Conventional,FHA,Va Loan
Price history
| Date | Event | Price |
|---|---|---|
| 7/24/2025 | Sold | $207,000+3.6%$140/sqft |
Source: | ||
| 6/29/2025 | Pending sale | $199,900$136/sqft |
Source: | ||
| 6/6/2025 | Contingent | $199,900$136/sqft |
Source: Berkshire Hathaway HomeServices Michigan and Northern Indiana Real Estate #20250033766 Report a problem | ||
| 5/29/2025 | Price change | $199,900-14.6%$136/sqft |
Source: | ||
| 5/21/2025 | Price change | $234,000-12.7%$159/sqft |
Source: | ||
Public tax history
| Year | Property taxes | Tax assessment |
|---|---|---|
| 2024 | $1,630 | $60,900 +11.5% |
| 2023 | -- | $54,600 +27.9% |
| 2022 | -- | $42,700 +6.8% |
Find assessor info on the county website
Neighborhood: 48504
Nearby schools
GreatSchools rating
- 2/10Colonel Donald Mcmonagle Elementary SchoolGrades: PK-6Distance: 1.6 mi
- 3/10Hamady Middle SchoolGrades: 7-8Distance: 0.8 mi
- 3/10Hamady Community High SchoolGrades: 9-12Distance: 0.8 mi
Get pre-qualified for a loan
At Zillow Home Loans, we can pre-qualify you in as little as 5 minutes with no impact to your credit score.An equal housing lender. NMLS #10287.
