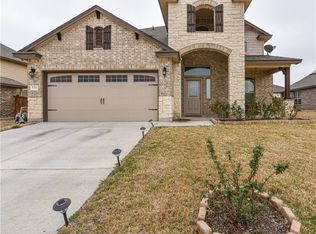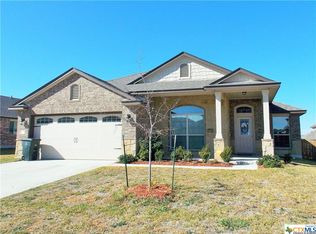Closed
Price Unknown
5200 Primavera Ln, Killeen, TX 76549
5beds
3,207sqft
Single Family Residence
Built in 2019
9,718.24 Square Feet Lot
$416,000 Zestimate®
$--/sqft
$2,573 Estimated rent
Home value
$416,000
$387,000 - $449,000
$2,573/mo
Zestimate® history
Loading...
Owner options
Explore your selling options
What's special
Welcome to this stunning 5-bedroom, 3-bathroom home situated on a spacious corner lot, offering the perfect blend of style, space, and functionality. With a desirable 3-car garage, this beautifully maintained residence features an inviting layout designed to accommodate both everyday living and entertaining.
Step inside to find a separate formal dining room, ideal for hosting family dinners or special occasions. The heart of the home opens into a spacious living area and kitchen, with ample room for gathering. Upstairs, a large game room provides the perfect space for movie nights, gaming, or a home gym.
Each of the five bedrooms offers comfort and privacy, including a generously sized primary suite with a private ensuite bath. The layout is thoughtfully designed with flexibility in mind, giving everyone their own space to relax and unwind.
Located on a corner lot with great curb appeal, this home checks all the boxes for those seeking comfort, convenience, and room to grow. Don’t miss your chance to make it yours!
Zillow last checked: 8 hours ago
Listing updated: October 16, 2025 at 11:09am
Listed by:
David Spradley 254-800-1100,
Spradley Properties
Bought with:
Kelly Dorsey, TREC #0722053
Homestead Real Estate
, TREC #null
Source: Central Texas MLS,MLS#: 585357 Originating MLS: Temple Belton Board of REALTORS
Originating MLS: Temple Belton Board of REALTORS
Facts & features
Interior
Bedrooms & bathrooms
- Bedrooms: 5
- Bathrooms: 3
- Full bathrooms: 3
Heating
- Electric, Multiple Heating Units
Cooling
- Electric, 2 Units
Appliances
- Included: Double Oven, Dishwasher, Electric Water Heater, Disposal, Microwave, Some Electric Appliances, Built-In Oven
- Laundry: Electric Dryer Hookup, Laundry Room
Features
- Ceiling Fan(s), Double Vanity, Eat-in Kitchen, Game Room, Garden Tub/Roman Tub, Multiple Living Areas, Pull Down Attic Stairs, Recessed Lighting, Separate Shower, Upper Level Primary, Walk-In Closet(s), Breakfast Area, Granite Counters, Kitchen Island, Pantry, Walk-In Pantry
- Flooring: Carpet, Ceramic Tile
- Attic: Pull Down Stairs
- Has fireplace: No
- Fireplace features: None
Interior area
- Total interior livable area: 3,207 sqft
Property
Parking
- Total spaces: 3
- Parking features: Garage
- Garage spaces: 3
Features
- Levels: Two
- Stories: 2
- Patio & porch: Balcony, Covered, Porch
- Exterior features: Balcony, Porch, Storage
- Pool features: None
- Fencing: Back Yard,Privacy,Wood
- Has view: Yes
- View description: None
- Body of water: None
Lot
- Size: 9,718 sqft
Details
- Additional structures: Storage
- Parcel number: 477625
Construction
Type & style
- Home type: SingleFamily
- Architectural style: Traditional
- Property subtype: Single Family Residence
Materials
- Brick, HardiPlank Type, Masonry, Stone Veneer
- Foundation: Slab
- Roof: Composition,Shingle
Condition
- Resale
- Year built: 2019
Utilities & green energy
- Sewer: Not Connected (at lot), Public Sewer
- Water: Public
Community & neighborhood
Community
- Community features: None
Location
- Region: Killeen
- Subdivision: Estancia West
Other
Other facts
- Listing agreement: Exclusive Right To Sell
- Listing terms: Cash,Conventional,FHA,VA Loan
Price history
| Date | Event | Price |
|---|---|---|
| 10/15/2025 | Sold | -- |
Source: | ||
| 9/2/2025 | Pending sale | $415,000$129/sqft |
Source: | ||
| 8/25/2025 | Contingent | $415,000$129/sqft |
Source: | ||
| 7/2/2025 | Listed for sale | $415,000+4.8%$129/sqft |
Source: | ||
| 4/20/2022 | Sold | -- |
Source: | ||
Public tax history
| Year | Property taxes | Tax assessment |
|---|---|---|
| 2025 | $8,418 +2% | $420,025 +0.2% |
| 2024 | $8,250 +6.5% | $419,172 +1.1% |
| 2023 | $7,750 -4.9% | $414,812 +5.8% |
Find assessor info on the county website
Neighborhood: 76549
Nearby schools
GreatSchools rating
- 6/10Pat Carney Elementary SchoolGrades: PK-5Distance: 0.3 mi
- 4/10Live Oak Ridge Middle SchoolGrades: 6-8Distance: 2.4 mi
- 3/10Robert M. Shoemaker High SchoolGrades: 9-12Distance: 1.6 mi
Schools provided by the listing agent
- District: Killeen ISD
Source: Central Texas MLS. This data may not be complete. We recommend contacting the local school district to confirm school assignments for this home.
Get a cash offer in 3 minutes
Find out how much your home could sell for in as little as 3 minutes with a no-obligation cash offer.
Estimated market value$416,000
Get a cash offer in 3 minutes
Find out how much your home could sell for in as little as 3 minutes with a no-obligation cash offer.
Estimated market value
$416,000

