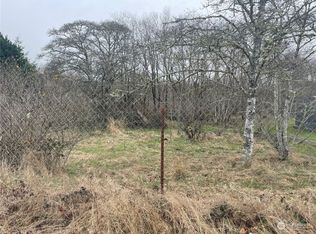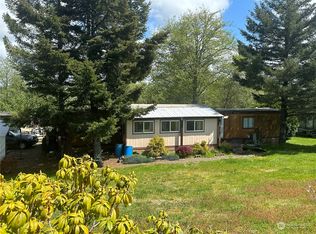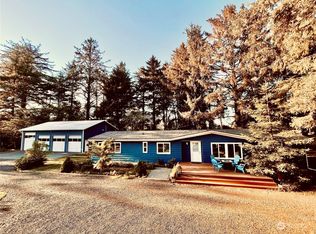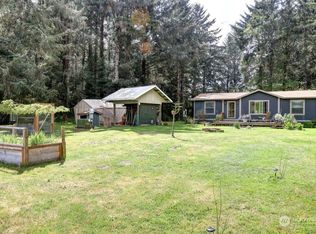Sold
Listed by:
Crystal Lynn Neprud,
Realty One Group Pacifica
Bought with: Realty One Group Pacifica
$318,000
5200 Sandridge Road, Long Beach, WA 98631
2beds
1,056sqft
Manufactured On Land
Built in 2025
0.35 Acres Lot
$317,000 Zestimate®
$301/sqft
$1,275 Estimated rent
Home value
$317,000
Estimated sales range
Not available
$1,275/mo
Zestimate® history
Loading...
Owner options
Explore your selling options
What's special
Brand new 2 bedroom plus a bonus flex room, and 2 bathrooms. Primary bedroom with ensuite and walk in closet. Split floor plan is idea for privacy from guest, a quiet place to work, or craft. This home is a blank canvas and ready for your personal touches. All new appliances and LVP flooring though out. Level lot, and plenty of room for a garage. Large shed is great for storage of yard tools, clam gear, small wood shop, and much more. The yard is perfect for entertaining guest, or just enjoy the wild life and the sound of the Ocean.
Zillow last checked: 8 hours ago
Listing updated: November 02, 2025 at 04:03am
Listed by:
Crystal Lynn Neprud,
Realty One Group Pacifica
Bought with:
Crystal Lynn Neprud, 21025037
Realty One Group Pacifica
Source: NWMLS,MLS#: 2417837
Facts & features
Interior
Bedrooms & bathrooms
- Bedrooms: 2
- Bathrooms: 2
- Full bathrooms: 1
- 3/4 bathrooms: 1
- Main level bathrooms: 2
- Main level bedrooms: 2
Primary bedroom
- Level: Main
Bedroom
- Level: Main
Bathroom full
- Level: Main
Bathroom three quarter
- Level: Main
Den office
- Level: Main
Heating
- Forced Air, Electric
Cooling
- None
Appliances
- Included: Dishwasher(s), Microwave(s), Refrigerator(s), Stove(s)/Range(s)
Features
- Flooring: Vinyl Plank
- Windows: Double Pane/Storm Window
- Basement: None
- Has fireplace: No
Interior area
- Total structure area: 1,056
- Total interior livable area: 1,056 sqft
Property
Parking
- Parking features: Driveway, Off Street
Features
- Levels: One
- Stories: 1
- Patio & porch: Double Pane/Storm Window, Walk-In Closet(s)
- Has view: Yes
- View description: Territorial
Lot
- Size: 0.35 Acres
- Features: Outbuildings
- Topography: Level,Partial Slope
Details
- Parcel number: 10112192221
- Zoning: RR
- Zoning description: Jurisdiction: County
- Special conditions: Standard
Construction
Type & style
- Home type: MobileManufactured
- Property subtype: Manufactured On Land
Materials
- Wood Products
- Foundation: Block, Tie Down
- Roof: Composition
Condition
- Year built: 2025
Utilities & green energy
- Sewer: Septic Tank
- Water: Public, Company: City of Long Beach
Community & neighborhood
Location
- Region: Long Beach
- Subdivision: Long Beach
Other
Other facts
- Body type: Double Wide
- Listing terms: Cash Out,Conventional,FHA,VA Loan
- Cumulative days on market: 39 days
Price history
| Date | Event | Price |
|---|---|---|
| 10/2/2025 | Sold | $318,000-2.2%$301/sqft |
Source: | ||
| 9/14/2025 | Pending sale | $324,999$308/sqft |
Source: | ||
| 8/6/2025 | Listed for sale | $324,999+195.5%$308/sqft |
Source: | ||
| 6/4/2024 | Sold | $110,000-19.7%$104/sqft |
Source: | ||
| 5/18/2024 | Pending sale | $137,000$130/sqft |
Source: | ||
Public tax history
| Year | Property taxes | Tax assessment |
|---|---|---|
| 2024 | $707 +55.3% | $92,200 +55.7% |
| 2023 | $455 +8.3% | $59,200 +60.9% |
| 2022 | $420 -1.9% | $36,800 +15% |
Find assessor info on the county website
Neighborhood: 98631
Nearby schools
GreatSchools rating
- NALong Beach Elementary SchoolGrades: K-2Distance: 0.8 mi
- 3/10Hilltop SchoolGrades: 6-8Distance: 1.8 mi
- 5/10Ilwaco Sr High SchoolGrades: 9-12Distance: 1.8 mi



