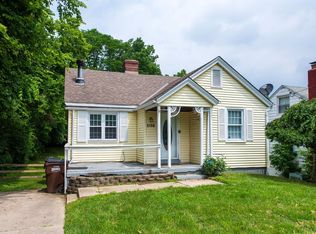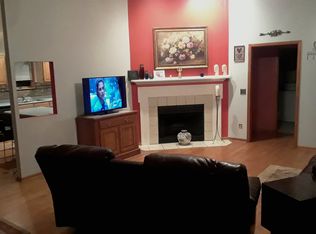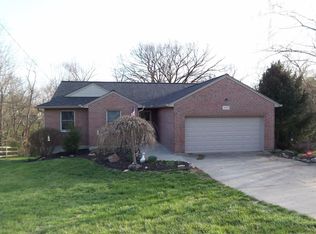Sold for $450,000
$450,000
5200 W Kemper Rd, Cincinnati, OH 45252
3beds
2,698sqft
Single Family Residence
Built in 1992
1.08 Acres Lot
$460,400 Zestimate®
$167/sqft
$3,171 Estimated rent
Home value
$460,400
$419,000 - $506,000
$3,171/mo
Zestimate® history
Loading...
Owner options
Explore your selling options
What's special
Custom Quality Built Ranch-Approx. 3100 sq. ft. of Living space on a gorgeous 1 acre setting with heated 40x28 utility bldg/workshop with 10 ft doors/1 with opener-Great Room with hardwood floors and WBFP, Dining area with hardwood floors and walkout to large deck with benches-Equipped eat in kitchen with granite counter tops, gas range-Primary bedroom with hardwood floors, ultra bath w/jetted tub/shower-Lower level family room with marble floors, WBFP, wet bar and walkout to large patio-Lower Level Study, recreation and full bath-Roof-s4 yrs, HVAC 3 yrs. Convenient location to shopping and expressway.
Zillow last checked: 8 hours ago
Listing updated: April 16, 2025 at 11:59am
Listed by:
Mark Schupp 513-543-1477,
Sibcy Cline, Inc. 513-385-0900,
Adam A Schupp 513-460-5336,
Sibcy Cline, Inc.
Bought with:
John Volz, 2004013453
Coldwell Banker Realty
Source: Cincy MLS,MLS#: 1832454 Originating MLS: Cincinnati Area Multiple Listing Service
Originating MLS: Cincinnati Area Multiple Listing Service

Facts & features
Interior
Bedrooms & bathrooms
- Bedrooms: 3
- Bathrooms: 3
- Full bathrooms: 3
Primary bedroom
- Features: Bath Adjoins, Walk-In Closet(s), Wood Floor
- Level: First
- Area: 315
- Dimensions: 21 x 15
Bedroom 2
- Level: First
- Area: 143
- Dimensions: 13 x 11
Bedroom 3
- Level: First
- Area: 130
- Dimensions: 13 x 10
Bedroom 4
- Area: 0
- Dimensions: 0 x 0
Bedroom 5
- Area: 0
- Dimensions: 0 x 0
Primary bathroom
- Features: Shower, Tile Floor, Tub
Bathroom 1
- Features: Full
- Level: First
Bathroom 2
- Features: Full
- Level: First
Bathroom 3
- Features: Full
- Level: Lower
Dining room
- Features: Walkout, Wood Floor
- Level: First
- Area: 64
- Dimensions: 8 x 8
Family room
- Features: Walkout, Fireplace, Other
- Area: 744
- Dimensions: 31 x 24
Great room
- Features: Fireplace, Wood Floor
- Level: First
- Area: 276
- Dimensions: 23 x 12
Kitchen
- Features: Eat-in Kitchen, Wood Cabinets, Wood Floor, Marble/Granite/Slate
- Area: 132
- Dimensions: 12 x 11
Living room
- Area: 0
- Dimensions: 0 x 0
Office
- Features: Wall-to-Wall Carpet
- Level: Lower
- Area: 132
- Dimensions: 12 x 11
Heating
- Forced Air, Gas
Cooling
- Central Air
Appliances
- Included: Dishwasher, Dryer, Microwave, Oven/Range, Refrigerator, Washer, Gas Water Heater
Features
- Crown Molding, Ceiling Fan(s), Recessed Lighting
- Doors: Multi Panel Doors
- Windows: Vinyl, Wood Frames, Insulated Windows
- Basement: Full,Finished,Walk-Out Access
- Number of fireplaces: 2
- Fireplace features: Brick, Stone, Wood Burning, Family Room, Great Room
Interior area
- Total structure area: 2,698
- Total interior livable area: 2,698 sqft
Property
Parking
- Total spaces: 8
- Parking features: Off Street, Concrete, Garage Door Opener
- Attached garage spaces: 8
Features
- Levels: One
- Stories: 1
- Patio & porch: Deck
- Exterior features: Fire Pit
- Has view: Yes
- View description: Trees/Woods
Lot
- Size: 1.08 Acres
- Dimensions: 1.07Acres
- Features: 1 to 4.9 Acres
Details
- Additional structures: Pole Barn, Workshop
- Parcel number: 5100160023200
- Zoning description: Residential
Construction
Type & style
- Home type: SingleFamily
- Architectural style: Transitional
- Property subtype: Single Family Residence
Materials
- Stone, Vinyl Siding
- Foundation: Concrete Perimeter
- Roof: Asbestos Shingle
Condition
- New construction: No
- Year built: 1992
Utilities & green energy
- Electric: 220 Volts
- Gas: Natural
- Sewer: Aerobic Septic
- Water: Public
- Utilities for property: Cable Connected
Community & neighborhood
Location
- Region: Cincinnati
HOA & financial
HOA
- Has HOA: No
Other
Other facts
- Listing terms: No Special Financing,Cash
Price history
| Date | Event | Price |
|---|---|---|
| 4/16/2025 | Sold | $450,000-10%$167/sqft |
Source: | ||
| 3/19/2025 | Pending sale | $499,900$185/sqft |
Source: | ||
| 3/4/2025 | Listed for sale | $499,900$185/sqft |
Source: | ||
Public tax history
| Year | Property taxes | Tax assessment |
|---|---|---|
| 2024 | $5,103 -10% | $105,207 |
| 2023 | $5,668 +0.6% | $105,207 +23.3% |
| 2022 | $5,632 -0.1% | $85,295 |
Find assessor info on the county website
Neighborhood: Dunlap
Nearby schools
GreatSchools rating
- 6/10Pleasant Run Elementary SchoolGrades: K-5Distance: 2.4 mi
- 6/10Pleasant Run Middle SchoolGrades: 6-8Distance: 2.4 mi
- 5/10Northwest High SchoolGrades: 9-12Distance: 2.5 mi
Get a cash offer in 3 minutes
Find out how much your home could sell for in as little as 3 minutes with a no-obligation cash offer.
Estimated market value$460,400
Get a cash offer in 3 minutes
Find out how much your home could sell for in as little as 3 minutes with a no-obligation cash offer.
Estimated market value
$460,400


