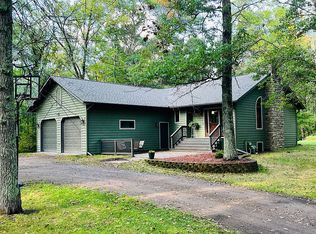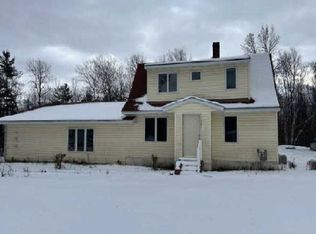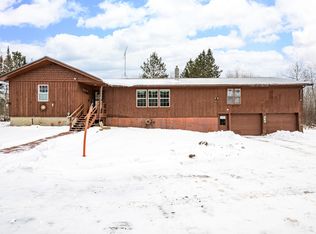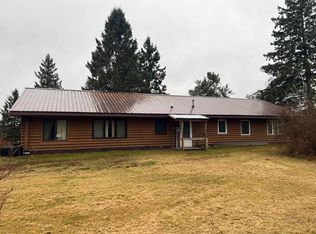52000 Deerfield Rd, Kerrick, MN 55756
What's special
- 193 days |
- 1,131 |
- 70 |
Likely to sell faster than
Zillow last checked: 8 hours ago
Listing updated: February 09, 2026 at 09:02am
Claude Wenaas 218-348-3302,
Coldwell Banker Realty - Duluth
Facts & features
Interior
Bedrooms & bathrooms
- Bedrooms: 2
- Bathrooms: 2
- Full bathrooms: 1
- 3/4 bathrooms: 1
- Main level bedrooms: 1
Rooms
- Room types: Den/Office, Family/Rec, Non-Conforming Bedroom
Primary bedroom
- Description: Large closet. Newly painted. Carpet
- Level: Main
- Area: 176 Square Feet
- Dimensions: 11 x 16
Bedroom
- Description: Laminate flooring
- Level: Main
- Area: 115.5 Square Feet
- Dimensions: 10.5 x 11
Bathroom
- Description: 3/4 bath- main floor. Vinyl flooring
- Level: Main
- Area: 30.75 Square Feet
- Dimensions: 4.1 x 7.5
Bathroom
- Description: Full bath
- Level: Basement
- Area: 59 Square Feet
- Dimensions: 5.9 x 10
Dining room
- Description: Combined with living room. Access to deck
- Level: Main
- Area: 144 Square Feet
- Dimensions: 12 x 12
Kitchen
- Level: Main
- Area: 192 Square Feet
- Dimensions: 16 x 12
Living room
- Description: Combined with dining room. Vinyl tile flooring.
- Level: Main
- Area: 168 Square Feet
- Dimensions: 14 x 12
Office
- Description: Could be a den. Non- conforming bedroom
- Level: Main
- Area: 64.8 Square Feet
- Dimensions: 6 x 10.8
Other
- Description: Entertaining room. Walk-out to deck.
- Level: Basement
- Area: 529 Square Feet
- Dimensions: 23 x 23
Heating
- Forced Air, Wood, Propane, Oil
Appliances
- Included: Water Heater-Electric, Water Osmosis System, Dryer, Microwave, Range, Refrigerator, Washer
- Laundry: Dryer Hook-Ups, Washer Hookup
Features
- Flooring: Hardwood Floors, Tiled Floors
- Windows: Double Glazed, Energy Windows, Vinyl Windows, Wood Frames, Storm Window(s)
- Basement: Full,Egress Windows,Partially Finished,Walkout,Bath,Family/Rec Room,Washer Hook-Ups,Dryer Hook-Ups
- Has fireplace: No
Interior area
- Total interior livable area: 1,860 sqft
- Finished area above ground: 1,440
- Finished area below ground: 420
Property
Parking
- Total spaces: 2
- Parking features: Off Street, RV Parking, Gravel, Detached, Electrical Service, Slab
- Garage spaces: 2
- Has uncovered spaces: Yes
Features
- Patio & porch: Deck
- Has view: Yes
- View description: Panoramic
- Waterfront features: Pond, Waterfront Access(Private)
- Body of water: Pond
- Frontage length: 0
Lot
- Size: 30 Acres
- Dimensions: 990 x 1320
- Features: Tree Coverage - Medium, Underground Utilities, High, Level, Pond(s), Rolling Slope
Details
- Additional structures: Chicken Coop/Barn
- Foundation area: 1440
- Parcel number: 160390000
- Wooded area: 1089000
Construction
Type & style
- Home type: SingleFamily
- Architectural style: Ranch
- Property subtype: Single Family Residence
Materials
- Vinyl, Wood, Frame/Wood
- Foundation: Concrete Perimeter
- Roof: Asphalt Shingle
Condition
- Previously Owned
- Year built: 1963
Utilities & green energy
- Electric: Minnesota Power
- Sewer: Private Sewer, Mound Septic
- Water: Drilled
- Utilities for property: Underground Utilities, Fiber Optic, Satellite
Community & HOA
HOA
- Has HOA: No
Location
- Region: Kerrick
Financial & listing details
- Price per square foot: $183/sqft
- Tax assessed value: $238,700
- Annual tax amount: $1,842
- Date on market: 8/7/2025
- Cumulative days on market: 194 days
- Listing terms: Conventional,FHA,VA Loan
- Road surface type: Paved

Claude Wenaas
(218) 348-3302
By pressing Contact Agent, you agree that the real estate professional identified above may call/text you about your search, which may involve use of automated means and pre-recorded/artificial voices. You don't need to consent as a condition of buying any property, goods, or services. Message/data rates may apply. You also agree to our Terms of Use. Zillow does not endorse any real estate professionals. We may share information about your recent and future site activity with your agent to help them understand what you're looking for in a home.
Estimated market value
Not available
Estimated sales range
Not available
Not available
Price history
Price history
| Date | Event | Price |
|---|---|---|
| 2/9/2026 | Price change | $339,900-5.6%$183/sqft |
Source: | ||
| 12/29/2025 | Price change | $359,900-5.3%$193/sqft |
Source: | ||
| 9/25/2025 | Price change | $379,900-5%$204/sqft |
Source: | ||
| 8/7/2025 | Listed for sale | $399,900+63.2%$215/sqft |
Source: | ||
| 6/21/2022 | Sold | $245,000+2.1%$132/sqft |
Source: | ||
Public tax history
Public tax history
| Year | Property taxes | Tax assessment |
|---|---|---|
| 2024 | $1,796 +12.5% | $212,607 -4.6% |
| 2023 | $1,596 +11.6% | $222,900 +26.6% |
| 2022 | $1,430 | $176,000 +24.2% |
Find assessor info on the county website
BuyAbility℠ payment
Climate risks
Neighborhood: 55756
Nearby schools
GreatSchools rating
- 7/10East Central Elementary SchoolGrades: PK-6Distance: 15.9 mi
- 4/10East Central Senior SecondaryGrades: 7-12Distance: 15.9 mi
- Loading




