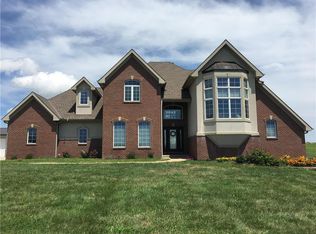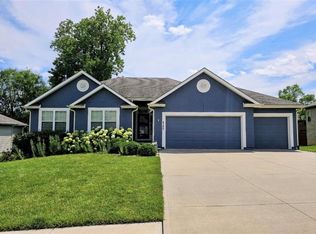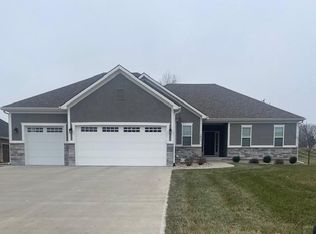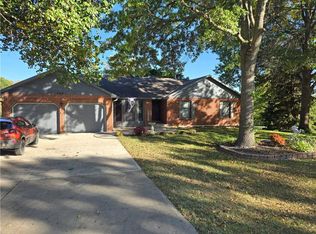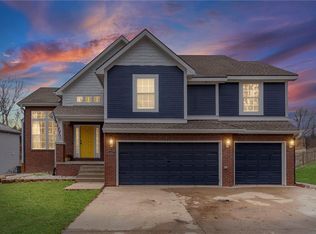The views alone set this property apart! Perched to capture miles of sweeping countryside, this stunning 1895 farmhouse has been fully reimagined while preserving its timeless charm. Renovated down to the studs in 2023 and thoughtfully enhanced in 2024, the home offers modern efficiency, exceptional craftsmanship, and a setting that simply can’t be replicated. Inside, the 3-bedroom, 2.5-bath layout is both inviting and functional, featuring open living and dining spaces, a cozy fireplace, a built-in office nook, and a beautifully designed kitchen with a large island and abundant storage—perfect for everyday living or entertaining. Composite front and rear porches provide front-row seats to the breathtaking scenery.
Two detached garages deliver rare flexibility: a convenient 2-car garage near the home, plus a second garage down the hill with 220V power and tandem space for up to four vehicles, ideal for hobbyists, storage, or a workshop. The full stacked-stone basement offers generous storage and includes a unique bonus room beneath the porch with a cozy speakeasy-style feel. A spacious unfinished attic with dormer windows presents exciting potential for future expansion.
With efficient modern systems, extensive recent improvements, and unforgettable views in every direction, this one-of-a-kind property offers enduring value, character, and convenience—ready for its next chapter.
Active
Price cut: $15K (2/4)
$584,000
5201 Cook Rd, Saint Joseph, MO 64505
3beds
2,400sqft
Est.:
Single Family Residence
Built in 1895
1.45 Acres Lot
$-- Zestimate®
$243/sqft
$-- HOA
What's special
Cozy fireplaceTwo detached garagesAbundant storageBeautifully designed kitchenBreathtaking sceneryBuilt-in office nookLarge island
- 198 days |
- 1,332 |
- 30 |
Zillow last checked: 8 hours ago
Listing updated: February 04, 2026 at 06:53am
Listing Provided by:
Ramseier Group 816-262-8077,
Keller Williams KC North
Source: Heartland MLS as distributed by MLS GRID,MLS#: 2567201
Tour with a local agent
Facts & features
Interior
Bedrooms & bathrooms
- Bedrooms: 3
- Bathrooms: 3
- Full bathrooms: 2
- 1/2 bathrooms: 1
Dining room
- Description: Formal
Heating
- Heat Pump
Cooling
- Heat Pump
Appliances
- Included: Dishwasher, Disposal, Microwave, Refrigerator, Stainless Steel Appliance(s)
- Laundry: Bedroom Level
Features
- Ceiling Fan(s), Pantry, Stained Cabinets
- Basement: Concrete,Full,Walk-Up Access
- Number of fireplaces: 1
- Fireplace features: Dining Room, Electric
Interior area
- Total structure area: 2,400
- Total interior livable area: 2,400 sqft
- Finished area above ground: 2,400
- Finished area below ground: 0
Property
Parking
- Total spaces: 4
- Parking features: Detached
- Garage spaces: 4
Features
- Patio & porch: Porch
Lot
- Size: 1.45 Acres
Details
- Parcel number: 037.025004000025.000
Construction
Type & style
- Home type: SingleFamily
- Architectural style: Traditional
- Property subtype: Single Family Residence
Materials
- Wood Siding
- Roof: Composition
Condition
- Year built: 1895
Utilities & green energy
- Sewer: Septic Tank
- Water: Public
Community & HOA
Community
- Subdivision: Other
HOA
- Has HOA: No
Location
- Region: Saint Joseph
Financial & listing details
- Price per square foot: $243/sqft
- Tax assessed value: $107,440
- Annual tax amount: $1,431
- Date on market: 8/11/2025
- Listing terms: Cash,Conventional,FHA,VA Loan
- Ownership: Private
Estimated market value
Not available
Estimated sales range
Not available
Not available
Price history
Price history
| Date | Event | Price |
|---|---|---|
| 2/4/2026 | Price change | $584,000-2.5%$243/sqft |
Source: | ||
| 9/11/2025 | Price change | $599,000-5.7%$250/sqft |
Source: | ||
| 8/11/2025 | Listed for sale | $635,000+32.6%$265/sqft |
Source: | ||
| 7/18/2023 | Sold | -- |
Source: | ||
| 6/15/2023 | Pending sale | $479,000$200/sqft |
Source: | ||
| 5/31/2023 | Price change | $479,000-1.5%$200/sqft |
Source: | ||
| 5/20/2023 | Price change | $486,500-0.5%$203/sqft |
Source: | ||
| 4/19/2023 | Listed for sale | $489,000+249.3%$204/sqft |
Source: | ||
| 12/6/2021 | Sold | -- |
Source: | ||
| 10/28/2021 | Pending sale | $140,000$58/sqft |
Source: | ||
| 10/21/2021 | Price change | $140,000-12.5%$58/sqft |
Source: | ||
| 9/24/2021 | Price change | $160,000-36%$67/sqft |
Source: | ||
| 9/14/2021 | Listed for sale | $250,000$104/sqft |
Source: | ||
Public tax history
Public tax history
| Year | Property taxes | Tax assessment |
|---|---|---|
| 2024 | $1,431 +68.6% | $20,410 +55.9% |
| 2023 | $849 -0.7% | $13,090 |
| 2022 | $855 -0.4% | $13,090 |
| 2021 | $858 +0.6% | $13,090 |
| 2020 | $854 +14.9% | $13,090 |
| 2018 | $743 | $13,090 |
| 2017 | $743 +71.3% | $13,090 +71.8% |
| 2015 | $434 +47025% | $7,620 |
| 2014 | $1 | $7,620 |
| 2012 | $473 +1.5% | $7,620 |
| 2011 | $466 | $7,620 |
| 2010 | $466 | $7,620 |
Find assessor info on the county website
BuyAbility℠ payment
Est. payment
$3,213/mo
Principal & interest
$2794
Property taxes
$419
Climate risks
Neighborhood: 64505
Nearby schools
GreatSchools rating
- 7/10Oak Grove ElementaryGrades: PK-6Distance: 0.3 mi
- 4/10Robidoux Middle SchoolGrades: 6-8Distance: 3.7 mi
- 2/10Lafayette High SchoolGrades: 9-12Distance: 4.6 mi
Schools provided by the listing agent
- Elementary: Oak Grove
- Middle: Robidoux
- High: Lafayette
Source: Heartland MLS as distributed by MLS GRID. This data may not be complete. We recommend contacting the local school district to confirm school assignments for this home.
