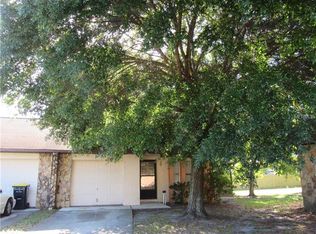Sold for $650,000
$650,000
5201 Dorman Rd, Lakeland, FL 33813
3beds
2,142sqft
Single Family Residence
Built in 1950
4.9 Acres Lot
$633,800 Zestimate®
$303/sqft
$2,266 Estimated rent
Home value
$633,800
$577,000 - $697,000
$2,266/mo
Zestimate® history
Loading...
Owner options
Explore your selling options
What's special
Welcome to your private retreat just minutes from shopping, dining, and the Lakeland airport! There are 2 homes that sit on nearly 5 acres of serene land, offering the perfect blend of space, convenience, and versatility. The main home features a pavered brick walk way shaded by beautiful oak trees offers 3 bedrooms and 3 full bathrooms. The roof is 6-7 years old. Step inside to find a spacious and inviting layout with generous natural light, a well-appointed kitchen with granite countertops, wood cabinets and stainless steel appliances. With comfortable living areas perfect for family gatherings or quiet evenings. The primary suite offers a relaxing escape with an en-suite bathroom and ample closet space. The detached second home sits toward the back of the property and offers 2 bedrooms and 1 bathroom, with tile and laminate flooring along with an indoor laundry room and a single car garage. Outside, enjoy the freedom of wide open spaces with room to garden, entertain, or simply take in the peaceful surroundings. The property also features a detached two car garage with extra storage. This property could have many uses as multi generation living or income property. Whether you're looking for space to grow or a convenient escape with room to breathe, this property offers the best of both worlds. Don’t miss the opportunity to make it yours!
Zillow last checked: 8 hours ago
Listing updated: May 19, 2025 at 11:55am
Listing Provided by:
Casandra Vann 863-546-5446,
KELLER WILLIAMS REALTY SMART 863-577-1234,
James Hutchinson 863-838-4817,
KELLER WILLIAMS REALTY SMART
Bought with:
Jessica Hall, 3170439
LAKE REGION REALTY CO
Source: Stellar MLS,MLS#: L4952439 Originating MLS: Lakeland
Originating MLS: Lakeland

Facts & features
Interior
Bedrooms & bathrooms
- Bedrooms: 3
- Bathrooms: 3
- Full bathrooms: 3
Primary bedroom
- Features: Built-in Closet
- Level: First
- Area: 342 Square Feet
- Dimensions: 18x19
Kitchen
- Level: First
- Area: 144 Square Feet
- Dimensions: 12x12
Living room
- Level: First
- Area: 380 Square Feet
- Dimensions: 20x19
Heating
- Central
Cooling
- Central Air
Appliances
- Included: Dishwasher, Microwave, Range, Refrigerator
- Laundry: Inside
Features
- Ceiling Fan(s), Eating Space In Kitchen, Primary Bedroom Main Floor, Solid Surface Counters, Solid Wood Cabinets, Thermostat
- Flooring: Laminate, Tile
- Doors: French Doors
- Has fireplace: No
Interior area
- Total structure area: 2,014
- Total interior livable area: 2,142 sqft
Property
Parking
- Total spaces: 2
- Parking features: Garage
- Garage spaces: 2
Features
- Levels: One
- Stories: 1
- Patio & porch: Deck
- Exterior features: Lighting, Storage
Lot
- Size: 4.90 Acres
- Features: Landscaped, Level
- Residential vegetation: Mature Landscaping, Oak Trees, Trees/Landscaped
Details
- Additional structures: Storage
- Parcel number: 232912000000043040
- Zoning: R-2
- Special conditions: None
Construction
Type & style
- Home type: SingleFamily
- Property subtype: Single Family Residence
Materials
- Stucco
- Foundation: Block
- Roof: Shingle
Condition
- New construction: No
- Year built: 1950
Utilities & green energy
- Sewer: Septic Tank
- Water: Public
- Utilities for property: BB/HS Internet Available, Cable Available, Electricity Available, Phone Available
Community & neighborhood
Location
- Region: Lakeland
- Subdivision: NO SUBDIVISION
HOA & financial
HOA
- Has HOA: No
Other fees
- Pet fee: $0 monthly
Other financial information
- Total actual rent: 0
Other
Other facts
- Listing terms: Cash,Conventional,FHA,VA Loan
- Ownership: Fee Simple
- Road surface type: Paved
Price history
| Date | Event | Price |
|---|---|---|
| 5/19/2025 | Sold | $650,000+4%$303/sqft |
Source: | ||
| 4/28/2025 | Pending sale | $625,000$292/sqft |
Source: | ||
| 4/24/2025 | Listed for sale | $625,000+602.2%$292/sqft |
Source: | ||
| 6/18/1996 | Sold | $89,000$42/sqft |
Source: Public Record Report a problem | ||
Public tax history
| Year | Property taxes | Tax assessment |
|---|---|---|
| 2024 | $4,505 +223.2% | $335,124 +135.3% |
| 2023 | $1,394 +2.9% | $142,429 +3% |
| 2022 | $1,355 0% | $138,281 +3% |
Find assessor info on the county website
Neighborhood: Medulla
Nearby schools
GreatSchools rating
- 2/10Medulla Elementary SchoolGrades: PK-5Distance: 0.4 mi
- 4/10Southwest Middle SchoolGrades: 6-8Distance: 2.9 mi
- 5/10George W. Jenkins Senior High SchoolGrades: 9-12Distance: 3.2 mi
Schools provided by the listing agent
- Elementary: Medulla Elem
- Middle: Southwest Middle School
- High: George Jenkins High
Source: Stellar MLS. This data may not be complete. We recommend contacting the local school district to confirm school assignments for this home.
Get a cash offer in 3 minutes
Find out how much your home could sell for in as little as 3 minutes with a no-obligation cash offer.
Estimated market value
$633,800
