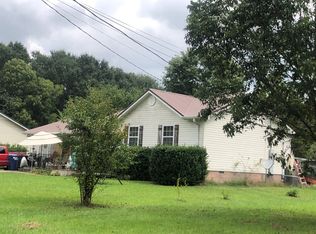Adorable move in ready home! Located on a corner lot with a split bedroom plan and vaulted ceilings. This home offers many updates including new vinyl siding, metal roof, gutters, vinyl tilt out windows, storm doors and vinyl in baths and kitchen. Large 20'x40' workshop. Home requires flood ins, but has never flooded (per seller). This home won't last - Call today to see it!
This property is off market, which means it's not currently listed for sale or rent on Zillow. This may be different from what's available on other websites or public sources.
