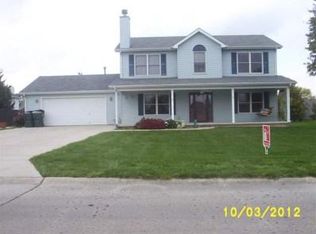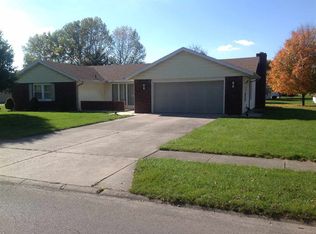Closed
$216,000
5201 N Moore Rd, Muncie, IN 47304
3beds
1,861sqft
Single Family Residence
Built in 1976
0.41 Acres Lot
$232,500 Zestimate®
$--/sqft
$1,850 Estimated rent
Home value
$232,500
$195,000 - $277,000
$1,850/mo
Zestimate® history
Loading...
Owner options
Explore your selling options
What's special
Rare Find! 3/2 Brick Ranch, Nearly 1900 square feet, basement with poured concrete walls, some interior walls framed in and electrical started, Family room with full wall brick fireplace, kitchen with breakfast bar seating, breakfast nook and formal dining area. Updates include dimensional shingles, PVC privacy fence, wood patio deck 2022, Tankless water heater, water softener 2021, HVAC Pex water lines, sump pump vinyl replacement windows, patio door 2020 and much more to explore. Immediate Possession.
Zillow last checked: 8 hours ago
Listing updated: December 13, 2024 at 05:30am
Listed by:
Brad Taflinger Office:765-282-1227,
The Taflinger Real Estate Group
Bought with:
Miranda Coppernoll, RB22001047
Viking Realty
Source: IRMLS,MLS#: 202430884
Facts & features
Interior
Bedrooms & bathrooms
- Bedrooms: 3
- Bathrooms: 2
- Full bathrooms: 2
- Main level bedrooms: 3
Bedroom 1
- Level: Main
Bedroom 2
- Level: Main
Dining room
- Level: Main
- Area: 130
- Dimensions: 10 x 13
Family room
- Level: Main
- Area: 247
- Dimensions: 13 x 19
Kitchen
- Level: Main
- Area: 168
- Dimensions: 12 x 14
Living room
- Level: Main
- Area: 204
- Dimensions: 12 x 17
Heating
- Natural Gas, Forced Air, High Efficiency Furnace
Cooling
- Central Air, Ceiling Fan(s)
Appliances
- Included: Disposal, Range/Oven Hook Up Elec, Dishwasher, Microwave, Freezer, Electric Range, Gas Water Heater, Water Softener Owned
- Laundry: Electric Dryer Hookup, Main Level
Features
- Ceiling Fan(s), Laminate Counters, Eat-in Kitchen, Entrance Foyer, Kitchen Island, Stand Up Shower, Tub/Shower Combination, Main Level Bedroom Suite, Formal Dining Room
- Flooring: Laminate, Vinyl, Ceramic Tile
- Windows: Insulated Windows
- Basement: Partial,Concrete,Sump Pump
- Attic: Pull Down Stairs
- Number of fireplaces: 1
- Fireplace features: Family Room, Wood Burning
Interior area
- Total structure area: 3,421
- Total interior livable area: 1,861 sqft
- Finished area above ground: 1,861
- Finished area below ground: 0
Property
Parking
- Total spaces: 2
- Parking features: Attached, Garage Door Opener, Concrete
- Attached garage spaces: 2
- Has uncovered spaces: Yes
Features
- Patio & porch: Deck, Patio, Enclosed
- Fencing: Privacy,Vinyl
Lot
- Size: 0.41 Acres
- Dimensions: 1200X1500
- Features: Level, City/Town/Suburb, Rural Subdivision
Details
- Additional structures: Shed
- Parcel number: 180730328004.000007
- Other equipment: Sump Pump, Sump Pump+Battery Backup
Construction
Type & style
- Home type: SingleFamily
- Architectural style: Ranch
- Property subtype: Single Family Residence
Materials
- Brick
- Roof: Dimensional Shingles
Condition
- New construction: No
- Year built: 1976
Utilities & green energy
- Gas: CenterPoint Energy
- Sewer: City
- Water: City, Indiana American Water Co, Muncie Sanitary Dist.
- Utilities for property: Cable Available
Green energy
- Energy efficient items: HVAC, Windows
Community & neighborhood
Security
- Security features: Smoke Detector(s)
Community
- Community features: None
Location
- Region: Muncie
- Subdivision: Farmington
HOA & financial
HOA
- Has HOA: Yes
- HOA fee: $30 annually
Other
Other facts
- Listing terms: Cash,Conventional,FHA,VA Loan
Price history
| Date | Event | Price |
|---|---|---|
| 12/13/2024 | Sold | $216,000-1.8% |
Source: | ||
| 11/11/2024 | Pending sale | $220,000 |
Source: | ||
| 10/21/2024 | Price change | $220,000-4.3% |
Source: | ||
| 9/10/2024 | Price change | $229,900-8% |
Source: | ||
| 8/14/2024 | Listed for sale | $249,900+61.2% |
Source: | ||
Public tax history
| Year | Property taxes | Tax assessment |
|---|---|---|
| 2024 | $1,678 -8.7% | $200,900 |
| 2023 | $1,837 +9% | $200,900 -1% |
| 2022 | $1,686 -1.2% | $202,900 +9.4% |
Find assessor info on the county website
Neighborhood: 47304
Nearby schools
GreatSchools rating
- 7/10Royerton Elementary SchoolGrades: K-5Distance: 3.7 mi
- 6/10Delta Middle SchoolGrades: 6-8Distance: 5.5 mi
- 8/10Delta High SchoolGrades: 9-12Distance: 5.4 mi
Schools provided by the listing agent
- Elementary: Royerton
- Middle: Delta
- High: Delta
- District: Delaware Community School Corp.
Source: IRMLS. This data may not be complete. We recommend contacting the local school district to confirm school assignments for this home.
Get pre-qualified for a loan
At Zillow Home Loans, we can pre-qualify you in as little as 5 minutes with no impact to your credit score.An equal housing lender. NMLS #10287.

