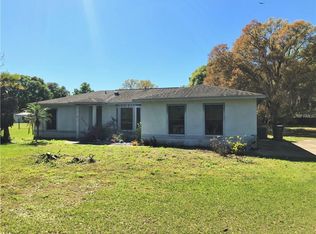Three Bedroom, 2 Bath house on 1 acre in Plant City. You enter the home directly into your spacious living room. The Bedrooms are split with the Master bedroom with ensuite and walk-in closet on one side and the 2 other bedrooms and guest bath on the other. The kitchen has a pass thru to your seperate dining room. Through the dining room you access your screened patio and outside deck. Property is totally fenced and includes 4 sheds that all have lighting and electricity. The largest shed has 2 roll up doors, there are 2 with single roll up doors and a smaller one that is perfect to store your lanscaping equipment. These can be used as workshops and/or storage. There is a 2 car garage that is currently extended and screened in, but can be converted easily back to a garage. There is also a 2 space carport at the front of the property. The roof was replaced less than 2 years ago and the A/C is newer as well. There is no HOA so bring all your toys and enjoy your country living.
This property is off market, which means it's not currently listed for sale or rent on Zillow. This may be different from what's available on other websites or public sources.

