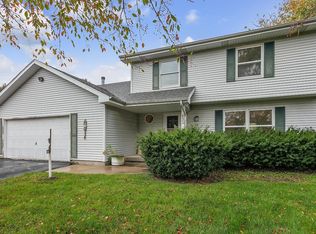Closed
$383,000
5201 Ruby AVENUE, Racine, WI 53402
5beds
2,760sqft
Single Family Residence
Built in 1965
0.33 Acres Lot
$405,600 Zestimate®
$139/sqft
$2,908 Estimated rent
Home value
$405,600
$361,000 - $454,000
$2,908/mo
Zestimate® history
Loading...
Owner options
Explore your selling options
What's special
You'll be impressed with the amount of space in your new home! Large living room with french doors to patio opens to dining area and kitchen. Granite countertops, tons of cabinets and storage, all appliances and more in this sunny and huge kitchen. Up a few stairs and you'll find 4 great sized bedroom, huge primary bedroom with double closets and 2 full updated baths with ceramic tile. The lower offers a huge family room with fireplace, 5th bedroom, full updated bath and laundry room. Plenty ofstorage space in full basement. 2 car attached garage, huge fenced yard with shed and patio with canopy complete this property. Many updates through out this move in ready home. Make your appointment today!
Zillow last checked: 8 hours ago
Listing updated: August 01, 2025 at 07:16am
Listed by:
Paulette Kowalski PropertyInfo@shorewest.com,
Shorewest Realtors - South Metro
Bought with:
Wendy Kaprelian
Source: WIREX MLS,MLS#: 1907272 Originating MLS: Metro MLS
Originating MLS: Metro MLS
Facts & features
Interior
Bedrooms & bathrooms
- Bedrooms: 5
- Bathrooms: 3
- Full bathrooms: 3
Primary bedroom
- Level: Upper
- Area: 195
- Dimensions: 15 x 13
Bedroom 2
- Level: Upper
- Area: 154
- Dimensions: 14 x 11
Bedroom 3
- Level: Upper
- Area: 120
- Dimensions: 12 x 10
Bedroom 4
- Level: Upper
- Area: 110
- Dimensions: 11 x 10
Bedroom 5
- Level: Lower
- Area: 143
- Dimensions: 13 x 11
Bathroom
- Features: Tub Only, Ceramic Tile, Shower Over Tub, Shower Stall
Dining room
- Level: Main
- Area: 156
- Dimensions: 13 x 12
Family room
- Level: Lower
- Area: 495
- Dimensions: 33 x 15
Kitchen
- Level: Main
- Area: 132
- Dimensions: 12 x 11
Living room
- Level: Main
- Area: 460
- Dimensions: 23 x 20
Heating
- Natural Gas, Forced Air
Cooling
- Central Air
Appliances
- Included: Dishwasher, Disposal, Dryer, Microwave, Other, Oven, Range, Refrigerator, Washer
Features
- High Speed Internet
- Flooring: Wood
- Basement: Block,Full,Full Size Windows,Sump Pump
Interior area
- Total structure area: 2,750
- Total interior livable area: 2,760 sqft
- Finished area above ground: 1,910
- Finished area below ground: 850
Property
Parking
- Total spaces: 2
- Parking features: Garage Door Opener, Attached, 2 Car, 1 Space
- Attached garage spaces: 2
Features
- Levels: Tri-Level
- Patio & porch: Patio
- Fencing: Fenced Yard
Lot
- Size: 0.33 Acres
- Dimensions: 114 x 127
Details
- Additional structures: Garden Shed
- Parcel number: 104042321078000
- Zoning: Res
Construction
Type & style
- Home type: SingleFamily
- Architectural style: Contemporary
- Property subtype: Single Family Residence
Materials
- Brick, Brick/Stone, Vinyl Siding
Condition
- 21+ Years
- New construction: No
- Year built: 1965
Utilities & green energy
- Sewer: Public Sewer
- Water: Public
Community & neighborhood
Location
- Region: Racine
- Municipality: Caledonia
Price history
| Date | Event | Price |
|---|---|---|
| 3/26/2025 | Sold | $383,000+2.1%$139/sqft |
Source: | ||
| 2/22/2025 | Pending sale | $375,000$136/sqft |
Source: | ||
| 2/19/2025 | Listed for sale | $375,000+56.3%$136/sqft |
Source: | ||
| 3/16/2020 | Sold | $240,000+0%$87/sqft |
Source: Public Record Report a problem | ||
| 1/27/2020 | Listed for sale | $239,900+9.5%$87/sqft |
Source: Shorewest Realtors, Inc. #1673547 Report a problem | ||
Public tax history
| Year | Property taxes | Tax assessment |
|---|---|---|
| 2024 | $4,645 +1.7% | $305,400 +7.6% |
| 2023 | $4,565 +8.6% | $283,700 +4.8% |
| 2022 | $4,202 +7.6% | $270,700 +17.8% |
Find assessor info on the county website
Neighborhood: 53402
Nearby schools
GreatSchools rating
- 6/10O Brown Elementary SchoolGrades: PK-5Distance: 1.6 mi
- 1/10Jerstad-Agerholm Elementary SchoolGrades: PK-8Distance: 1.6 mi
- 3/10Horlick High SchoolGrades: 9-12Distance: 3.1 mi
Schools provided by the listing agent
- District: Racine
Source: WIREX MLS. This data may not be complete. We recommend contacting the local school district to confirm school assignments for this home.

Get pre-qualified for a loan
At Zillow Home Loans, we can pre-qualify you in as little as 5 minutes with no impact to your credit score.An equal housing lender. NMLS #10287.
