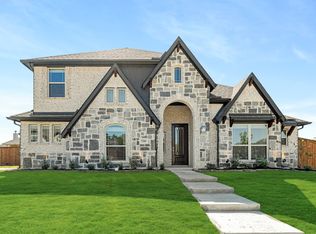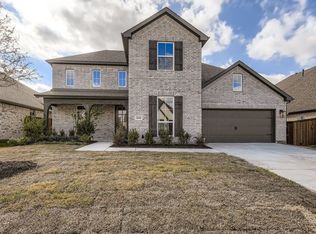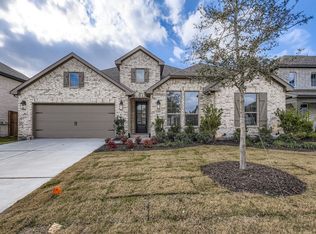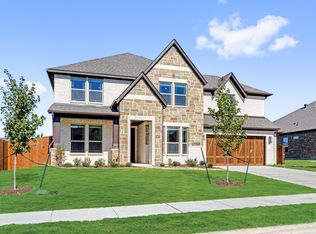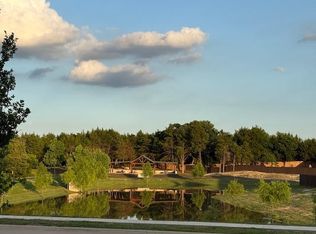NEW JOHN HOUSTON HOME IN HAYES CROSSING IN MIDLOTHIAN. Exceptional open concept 2 story home is nestled in a cul de sac on a premium oversized.52-acre lot. First floor offers a study, bedroom, full bath, master with bay window, oversized walk-in closet, nook box windows, spacious kitchen, formal dining room, 20' ceiling in the family room. Second floor offers bed #3 & 4, full bath and a game room. Unique features about this home includes wood burning fireplace with faux stone surround. The kitchen perimeter cabinets with Deep Ebony stain knotty alder, soft gray interior walls, 8 ft. first floor doors, Hardwood flooring in great room and formal dining and standard Hardwood flooring foyer. MOVE IN READY!
Pending
$604,990
5201 Rutherford Dr, Midlothian, TX 76065
4beds
3,325sqft
Est.:
Single Family Residence
Built in 2024
0.52 Acres Lot
$584,600 Zestimate®
$182/sqft
$71/mo HOA
What's special
Formal dining roomNook box windowsStandard ceramic tiled foyerCul de sacGame roomSpacious kitchenOversized walk-in closet
- 503 days |
- 13 |
- 0 |
Zillow last checked: 8 hours ago
Listing updated: October 28, 2024 at 11:33am
Listed by:
Alan Simonton 0641626 214-534-8758,
Knob & Key Realty Partners LLC 214-534-8758
Source: NTREIS,MLS#: 20726564
Facts & features
Interior
Bedrooms & bathrooms
- Bedrooms: 4
- Bathrooms: 3
- Full bathrooms: 3
Primary bedroom
- Level: First
- Dimensions: 0 x 0
Dining room
- Level: Second
- Dimensions: 1 x 1
Game room
- Level: Second
- Dimensions: 1 x 1
Living room
- Level: First
- Dimensions: 0 x 0
Heating
- Central, Electric
Cooling
- Central Air, Electric
Appliances
- Included: Dishwasher, Disposal, Microwave
Features
- Decorative/Designer Lighting Fixtures, High Speed Internet, Cable TV
- Flooring: Carpet, Ceramic Tile, Wood
- Has basement: No
- Number of fireplaces: 1
- Fireplace features: Wood Burning
Interior area
- Total interior livable area: 3,325 sqft
Video & virtual tour
Property
Parking
- Total spaces: 2
- Parking features: Garage, Garage Faces Side
- Attached garage spaces: 2
Features
- Levels: Two
- Stories: 2
- Exterior features: Rain Gutters
- Pool features: None
- Fencing: Wood
Lot
- Size: 0.52 Acres
- Features: Sprinkler System
Details
- Parcel number: 301839
Construction
Type & style
- Home type: SingleFamily
- Architectural style: Traditional,Detached
- Property subtype: Single Family Residence
Materials
- Brick, Rock, Stone
- Foundation: Slab
- Roof: Composition
Condition
- New construction: Yes
- Year built: 2024
Utilities & green energy
- Sewer: Public Sewer
- Water: Public
- Utilities for property: Sewer Available, Water Available, Cable Available
Community & HOA
Community
- Subdivision: Hayes Crossing
HOA
- Has HOA: Yes
- Services included: Association Management
- HOA fee: $852 annually
- HOA name: Jhouston
- HOA phone: 866-460-8528
Location
- Region: Midlothian
Financial & listing details
- Price per square foot: $182/sqft
- Date on market: 9/11/2024
- Cumulative days on market: 126 days
Estimated market value
$584,600
$550,000 - $626,000
$3,961/mo
Price history
Price history
| Date | Event | Price |
|---|---|---|
| 10/28/2024 | Pending sale | $604,990$182/sqft |
Source: NTREIS #20726564 Report a problem | ||
| 9/30/2024 | Listed for sale | $604,990$182/sqft |
Source: NTREIS #20726564 Report a problem | ||
| 9/18/2024 | Listing removed | $604,990-0.8%$182/sqft |
Source: NTREIS #20726564 Report a problem | ||
| 9/11/2024 | Listed for sale | $609,990$183/sqft |
Source: NTREIS #20726564 Report a problem | ||
Public tax history
Public tax history
Tax history is unavailable.BuyAbility℠ payment
Est. payment
$3,908/mo
Principal & interest
$2884
Property taxes
$741
Other costs
$283
Climate risks
Neighborhood: 76065
Nearby schools
GreatSchools rating
- 7/10Longbranch Elementary SchoolGrades: PK-5Distance: 1.3 mi
- 8/10Walnut Grove Middle SchoolGrades: 6-8Distance: 1.4 mi
- 8/10Midlothian Heritage High SchoolGrades: 9-12Distance: 1.1 mi
Schools provided by the listing agent
- Elementary: Longbranch
- Middle: Walnut Grove
- High: Heritage
- District: Midlothian ISD
Source: NTREIS. This data may not be complete. We recommend contacting the local school district to confirm school assignments for this home.
- Loading
