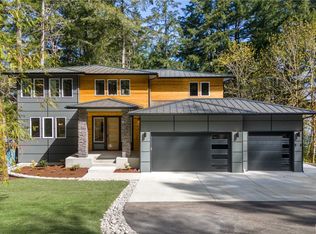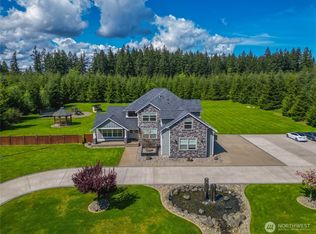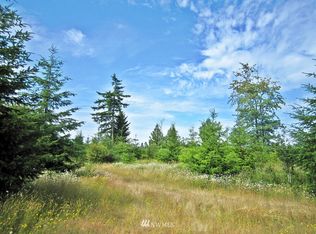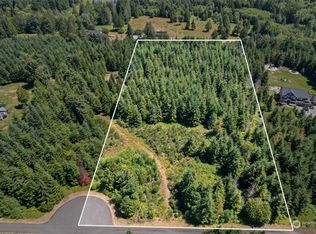Sold
Listed by:
Andrew Dodds,
Van Dorm Realty, Inc
Bought with: Signature Service RE Olympia
$849,000
5201 Scott Road NW, Olympia, WA 98502
3beds
1,942sqft
Single Family Residence
Built in 1957
1.35 Acres Lot
$853,600 Zestimate®
$437/sqft
$2,835 Estimated rent
Home value
$853,600
$802,000 - $913,000
$2,835/mo
Zestimate® history
Loading...
Owner options
Explore your selling options
What's special
A dream come true on Totten Inlet. 1.35 useable acres with 122' of gorgeous water frontage with tideland rights. Home lovingly rebuilt in 1998. Spectacular views of the sound from the living room, bedrooms & dining room. Featuring 2 primary suites with baths, hardwood & laminate floors, cozy woodstove, and picture windows with incredible views, Hardi & cedar siding, newer septic and hot water heater, 2 mini-splits with A/C, metal roof, and a covered deck to drink your coffee every morning. Beach with oysters & clams galore. Power and fresh water at Kayak cover, with powered winch to launch and retrieve Kayaks to and from your private beach. Visit and fall in love with this private and secluded gem just minutes away from downtown Olympia.
Zillow last checked: 8 hours ago
Listing updated: November 16, 2025 at 04:04am
Listed by:
Andrew Dodds,
Van Dorm Realty, Inc
Bought with:
Nancy Popielarczyk, 110164
Signature Service RE Olympia
Source: NWMLS,MLS#: 2390550
Facts & features
Interior
Bedrooms & bathrooms
- Bedrooms: 3
- Bathrooms: 3
- Full bathrooms: 1
- 3/4 bathrooms: 1
- 1/2 bathrooms: 1
- Main level bathrooms: 2
- Main level bedrooms: 2
Primary bedroom
- Level: Main
Bedroom
- Level: Main
Bathroom full
- Level: Main
Other
- Level: Main
Dining room
- Level: Main
Entry hall
- Level: Main
Kitchen without eating space
- Level: Main
Living room
- Level: Main
Utility room
- Level: Main
Heating
- Fireplace, Baseboard, Ductless, Fireplace Insert, Hot Water Recirc Pump, Electric, Oil, Propane, Wood
Cooling
- Ductless
Appliances
- Included: Dishwasher(s), Disposal, Dryer(s), Microwave(s), Refrigerator(s), Stove(s)/Range(s), Washer(s), Garbage Disposal, Water Heater: Electric, Water Heater Location: Garage
Features
- Bath Off Primary, Ceiling Fan(s), Dining Room
- Flooring: Ceramic Tile, Hardwood, Vinyl Plank
- Doors: French Doors
- Windows: Double Pane/Storm Window
- Basement: Unfinished
- Number of fireplaces: 1
- Fireplace features: Wood Burning, Main Level: 1, Fireplace
Interior area
- Total structure area: 1,942
- Total interior livable area: 1,942 sqft
Property
Parking
- Total spaces: 2
- Parking features: Attached Garage, RV Parking
- Attached garage spaces: 2
Features
- Levels: Two
- Stories: 2
- Entry location: Main
- Patio & porch: Second Primary Bedroom, Bath Off Primary, Ceiling Fan(s), Double Pane/Storm Window, Dining Room, Fireplace, French Doors, Jetted Tub, Walk-In Closet(s), Water Heater, Wired for Generator
- Spa features: Bath
- Has view: Yes
- View description: Sound, Territorial
- Has water view: Yes
- Water view: Sound
- Waterfront features: High Bank, Saltwater, Sound
- Frontage length: Waterfront Ft: 122
Lot
- Size: 1.35 Acres
- Features: Cul-De-Sac, Dead End Street, Secluded, Cable TV, Deck, Gated Entry, Propane, RV Parking
- Topography: Level,Partial Slope,Steep Slope
- Residential vegetation: Fruit Trees, Garden Space
Details
- Parcel number: 13927410300
- Zoning: RR1-5
- Zoning description: Jurisdiction: County
- Special conditions: Standard
- Other equipment: Wired for Generator
Construction
Type & style
- Home type: SingleFamily
- Architectural style: Northwest Contemporary
- Property subtype: Single Family Residence
Materials
- Cement Planked, Wood Siding, Cement Plank
- Foundation: Block, Poured Concrete
- Roof: Metal
Condition
- Good
- Year built: 1957
Utilities & green energy
- Electric: Company: PSE
- Sewer: Septic Tank, Company: Septic
- Water: Individual Well, Company: Well
- Utilities for property: Xfinity, Xfinity
Community & neighborhood
Location
- Region: Olympia
- Subdivision: Oyster Bay
Other
Other facts
- Listing terms: Cash Out,Conventional,FHA,VA Loan
- Cumulative days on market: 95 days
Price history
| Date | Event | Price |
|---|---|---|
| 10/16/2025 | Sold | $849,000-0.1%$437/sqft |
Source: | ||
| 9/14/2025 | Pending sale | $849,990$438/sqft |
Source: | ||
| 9/14/2025 | Listed for sale | $849,990+71.7%$438/sqft |
Source: | ||
| 10/18/2019 | Sold | $495,000-1%$255/sqft |
Source: | ||
| 10/9/2019 | Pending sale | $499,990$257/sqft |
Source: Windermere Real Estate/Yelm #1501019 Report a problem | ||
Public tax history
| Year | Property taxes | Tax assessment |
|---|---|---|
| 2024 | $7,918 +15.3% | $1,012,800 +12.2% |
| 2023 | $6,866 +17.5% | $902,400 +20.3% |
| 2022 | $5,844 +11.4% | $750,300 +29.3% |
Find assessor info on the county website
Neighborhood: 98502
Nearby schools
GreatSchools rating
- 7/10Griffin SchoolGrades: PK-8Distance: 1.9 mi
Schools provided by the listing agent
- Elementary: Griffin Elem
- Middle: Griffin Mid School
- High: Capital High
Source: NWMLS. This data may not be complete. We recommend contacting the local school district to confirm school assignments for this home.

Get pre-qualified for a loan
At Zillow Home Loans, we can pre-qualify you in as little as 5 minutes with no impact to your credit score.An equal housing lender. NMLS #10287.



