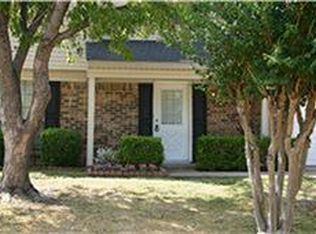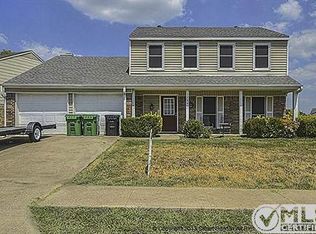Sold
Price Unknown
5201 Timber Creek Rd, Flower Mound, TX 75028
3beds
1,521sqft
Single Family Residence
Built in 1983
0.28 Acres Lot
$367,600 Zestimate®
$--/sqft
$2,507 Estimated rent
Home value
$367,600
$346,000 - $390,000
$2,507/mo
Zestimate® history
Loading...
Owner options
Explore your selling options
What's special
Fabulous floor plan. New carpet and luxury vinyl plank. Updated kitchen with granite, new General Electric appliances, and large stainless Kohler sink. Updated granite countertops and sinks in baths. Ceiling fans and designer lighting. Gas logs in living room fireplace. Corner lot with lots of room. Party refrigerator in garage.
Zillow last checked: 8 hours ago
Listing updated: August 25, 2025 at 06:47am
Listed by:
Jane Fouty 0281488 347-878-2526,
SUMMIT, REALTORS 347-878-2526
Bought with:
Lesly Louis
House Brokerage
Source: NTREIS,MLS#: 21000801
Facts & features
Interior
Bedrooms & bathrooms
- Bedrooms: 3
- Bathrooms: 2
- Full bathrooms: 2
Primary bedroom
- Features: Ceiling Fan(s), En Suite Bathroom, Walk-In Closet(s)
- Level: First
- Dimensions: 15 x 13
Bedroom
- Features: Ceiling Fan(s), Walk-In Closet(s)
- Level: First
- Dimensions: 12 x 11
Bedroom
- Features: Ceiling Fan(s), Walk-In Closet(s)
- Level: First
- Dimensions: 12 x 11
Dining room
- Level: First
- Dimensions: 12 x 10
Kitchen
- Features: Built-in Features, Pantry, Stone Counters
- Level: First
- Dimensions: 11 x 10
Living room
- Features: Ceiling Fan(s), Fireplace
- Level: First
- Dimensions: 20 x 15
Utility room
- Features: Utility Room
- Level: First
- Dimensions: 7 x 6
Heating
- Central, Natural Gas
Cooling
- Central Air, Ceiling Fan(s), Electric
Appliances
- Included: Dishwasher, Electric Range, Gas Water Heater, Microwave, Vented Exhaust Fan
Features
- Decorative/Designer Lighting Fixtures, Granite Counters, Open Floorplan, Cable TV, Walk-In Closet(s)
- Flooring: Carpet, Ceramic Tile, Luxury Vinyl Plank
- Has basement: No
- Number of fireplaces: 1
- Fireplace features: Gas, Gas Log, Gas Starter, Living Room, Raised Hearth
Interior area
- Total interior livable area: 1,521 sqft
Property
Parking
- Total spaces: 2
- Parking features: Door-Multi, Garage Faces Front, Garage, Garage Door Opener
- Attached garage spaces: 2
Features
- Levels: One
- Stories: 1
- Pool features: None
- Fencing: Fenced,Wood
Lot
- Size: 0.28 Acres
- Features: Corner Lot, Subdivision, Sprinkler System
Details
- Parcel number: R77316
Construction
Type & style
- Home type: SingleFamily
- Architectural style: Ranch,Detached
- Property subtype: Single Family Residence
Materials
- Brick, Vinyl Siding
Condition
- Year built: 1983
Utilities & green energy
- Sewer: Public Sewer
- Water: Public
- Utilities for property: Sewer Available, Water Available, Cable Available
Green energy
- Energy efficient items: Appliances
Community & neighborhood
Security
- Security features: Carbon Monoxide Detector(s), Smoke Detector(s)
Community
- Community features: Curbs, Sidewalks
Location
- Region: Flower Mound
- Subdivision: Timbercreek Comm
Price history
| Date | Event | Price |
|---|---|---|
| 8/21/2025 | Sold | -- |
Source: NTREIS #21000801 Report a problem | ||
| 8/19/2025 | Pending sale | $375,000$247/sqft |
Source: NTREIS #21000801 Report a problem | ||
| 7/26/2025 | Contingent | $375,000$247/sqft |
Source: NTREIS #21000801 Report a problem | ||
| 7/23/2025 | Price change | $375,000-2.6%$247/sqft |
Source: NTREIS #21000801 Report a problem | ||
| 7/18/2025 | Listed for sale | $385,000+140.6%$253/sqft |
Source: NTREIS #21000801 Report a problem | ||
Public tax history
| Year | Property taxes | Tax assessment |
|---|---|---|
| 2025 | $5,750 -2.8% | $340,058 -2.6% |
| 2024 | $5,914 -1.7% | $349,306 -0.9% |
| 2023 | $6,014 +7.4% | $352,322 +17% |
Find assessor info on the county website
Neighborhood: Timber Creek
Nearby schools
GreatSchools rating
- 9/10Prairie Trail Elementary SchoolGrades: K-5Distance: 0.4 mi
- 7/10Lamar Middle SchoolGrades: 6-8Distance: 0.3 mi
- 8/10Marcus High SchoolGrades: 9-12Distance: 0.9 mi
Schools provided by the listing agent
- Elementary: Prairietra
- Middle: Lamar
- High: Marcus
- District: Lewisville ISD
Source: NTREIS. This data may not be complete. We recommend contacting the local school district to confirm school assignments for this home.
Get a cash offer in 3 minutes
Find out how much your home could sell for in as little as 3 minutes with a no-obligation cash offer.
Estimated market value
$367,600

