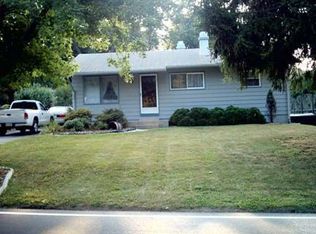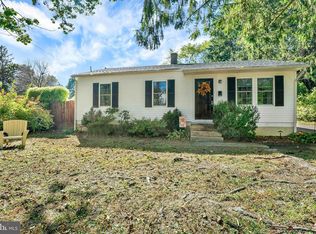Sold for $315,000
$315,000
5202 Camp Meeting Rd, Center Valley, PA 18034
3beds
941sqft
Single Family Residence
Built in 1959
9,583.2 Square Feet Lot
$340,800 Zestimate®
$335/sqft
$2,242 Estimated rent
Home value
$340,800
$317,000 - $365,000
$2,242/mo
Zestimate® history
Loading...
Owner options
Explore your selling options
What's special
Welcome to 5202 Camp Meeting Rd, a charming single-family home in the peaceful Saucon Acres community. This well-cared-for One Owner gem, built in 1959, offers plenty of living space on a beautiful double lot. Lots are deeded separately Both Lots are included in the sale.
Step inside to find a 3-bedroom, 1.5-bath layout with a large kitchen featuring ceramic tile countertops, hardwood, carpet, and linoleum flooring throughout. The partially finished basement with a large family rooms area comes with a workbench, perfect for DIY projects.
Enjoy your mornings on the serene screened porch, surrounded by mature landscaping, listening to the birds sing. The attached garage provides convenient parking, and the gas forced air heating keeps you warm during chilly months and the central air will keep you cool in the summer.
Located just minutes from Southern Lehigh School District and the Promenade Shops, this home combines tranquility with convenience. The extra flat lot offers endless possibilities for outdoor activities or future expansion.
Don’t miss the chance to own this lovely home with its peaceful backyard oasis. Schedule a visit today and see why this property stands out for its cleanliness, meticulous care, and inviting atmosphere.*BUY WITH CONFIDENCE—PRE-LISTING HOME INSPECTION AVAILABLE * 3D MATTERPORT TOUR.
Zillow last checked: 8 hours ago
Listing updated: July 08, 2024 at 07:13am
Listed by:
Ken Varilek 610-216-9898,
EXP Realty LLC
Bought with:
nonmember
NON MBR Office
Source: GLVR,MLS#: 738945 Originating MLS: Lehigh Valley MLS
Originating MLS: Lehigh Valley MLS
Facts & features
Interior
Bedrooms & bathrooms
- Bedrooms: 3
- Bathrooms: 2
- Full bathrooms: 1
- 1/2 bathrooms: 1
Heating
- Forced Air, Gas
Cooling
- Central Air
Appliances
- Included: Dryer, Gas Water Heater, Washer
- Laundry: Washer Hookup, Dryer Hookup
Features
- Dining Area, Eat-in Kitchen, Kitchen Island
- Flooring: Carpet, Hardwood, Linoleum
- Basement: Full,Partially Finished
Interior area
- Total interior livable area: 941 sqft
- Finished area above ground: 941
- Finished area below ground: 0
Property
Parking
- Parking features: Attached, Garage
- Has attached garage: Yes
Features
- Levels: One
- Stories: 1
Lot
- Size: 9,583 sqft
Details
- Parcel number: 642408356139001
- Zoning: R-2-SUBURBAN RESIDENTIAL
- Special conditions: None
Construction
Type & style
- Home type: SingleFamily
- Architectural style: Ranch
- Property subtype: Single Family Residence
Materials
- Wood Siding
- Roof: Asphalt,Fiberglass
Condition
- Year built: 1959
Utilities & green energy
- Sewer: Septic Tank
- Water: Public
Community & neighborhood
Location
- Region: Center Valley
- Subdivision: Saucon Acres
Other
Other facts
- Listing terms: Cash,Conventional,FHA,VA Loan
- Ownership type: Fee Simple
Price history
| Date | Event | Price |
|---|---|---|
| 7/8/2024 | Sold | $315,000+5%$335/sqft |
Source: | ||
| 6/10/2024 | Contingent | $299,900$319/sqft |
Source: | ||
| 6/10/2024 | Pending sale | $299,900$319/sqft |
Source: | ||
| 5/31/2024 | Listed for sale | $299,900$319/sqft |
Source: | ||
Public tax history
| Year | Property taxes | Tax assessment |
|---|---|---|
| 2025 | $3,209 +2% | $138,700 |
| 2024 | $3,146 +1.2% | $138,700 |
| 2023 | $3,108 | $138,700 |
Find assessor info on the county website
Neighborhood: 18034
Nearby schools
GreatSchools rating
- 8/10Southern Lehigh Intermediate SchoolGrades: 4-6Distance: 0.3 mi
- 8/10Southern Lehigh Middle SchoolGrades: 7-8Distance: 0.3 mi
- 8/10Southern Lehigh Senior High SchoolGrades: 9-12Distance: 0.5 mi
Schools provided by the listing agent
- District: Southern Lehigh
Source: GLVR. This data may not be complete. We recommend contacting the local school district to confirm school assignments for this home.
Get a cash offer in 3 minutes
Find out how much your home could sell for in as little as 3 minutes with a no-obligation cash offer.
Estimated market value$340,800
Get a cash offer in 3 minutes
Find out how much your home could sell for in as little as 3 minutes with a no-obligation cash offer.
Estimated market value
$340,800

