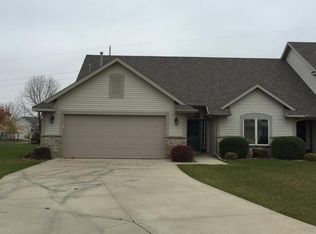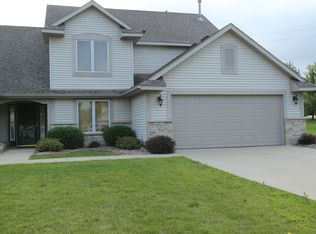Closed
$349,900
5202 Gemstone Ln NW, Rochester, MN 55901
2beds
1,643sqft
Townhouse Side x Side
Built in 1998
3,484.8 Square Feet Lot
$355,200 Zestimate®
$213/sqft
$2,066 Estimated rent
Home value
$355,200
$323,000 - $387,000
$2,066/mo
Zestimate® history
Loading...
Owner options
Explore your selling options
What's special
You will immediately feel like it's home at the Greens! Close to shopping, dining, and scenic walking and biking trails. Enjoy main floor living with elegant 9-foot ceilings and a new electric fireplace in the living room. The eat-in Kitchen has been updated with stainless steel appliances, new quartz countertops and one you will be excited to entertain in. Main floor laundry, primary suite and separate dining area.
Relax in the sun-drenched sunroom with access to the paito and greenspace views.
Zillow last checked: 8 hours ago
Listing updated: May 06, 2025 at 05:51am
Listed by:
Karlene Tutewohl 507-254-2628,
Re/Max Results
Bought with:
Kara Gyarmaty
Edina Realty, Inc.
Source: NorthstarMLS as distributed by MLS GRID,MLS#: 6640614
Facts & features
Interior
Bedrooms & bathrooms
- Bedrooms: 2
- Bathrooms: 2
- Full bathrooms: 1
- 3/4 bathrooms: 1
Bedroom 1
- Level: Main
Bedroom 2
- Level: Main
Bathroom
- Level: Main
Bathroom
- Level: Main
Dining room
- Level: Main
Kitchen
- Level: Main
Living room
- Level: Main
Sun room
- Level: Main
Heating
- Forced Air, Fireplace(s)
Cooling
- Central Air
Appliances
- Included: Dishwasher, Disposal, Dryer, Gas Water Heater, Microwave, Range, Refrigerator, Stainless Steel Appliance(s), Washer, Water Softener Owned
Features
- Basement: None
- Number of fireplaces: 1
- Fireplace features: Electric
Interior area
- Total structure area: 1,643
- Total interior livable area: 1,643 sqft
- Finished area above ground: 1,643
- Finished area below ground: 0
Property
Parking
- Total spaces: 2
- Parking features: Attached, Concrete, Garage Door Opener
- Attached garage spaces: 2
- Has uncovered spaces: Yes
Accessibility
- Accessibility features: No Stairs External, No Stairs Internal
Features
- Levels: One
- Stories: 1
- Patio & porch: Patio
- Pool features: None
- Fencing: None
Lot
- Size: 3,484 sqft
- Dimensions: 49 x 73
- Features: Wooded
Details
- Foundation area: 1643
- Parcel number: 741722056750
- Zoning description: Residential-Multi-Family
Construction
Type & style
- Home type: Townhouse
- Property subtype: Townhouse Side x Side
- Attached to another structure: Yes
Materials
- Brick/Stone, Steel Siding, Frame
- Roof: Age 8 Years or Less
Condition
- Age of Property: 27
- New construction: No
- Year built: 1998
Utilities & green energy
- Electric: Circuit Breakers
- Gas: Natural Gas
- Sewer: City Sewer/Connected
- Water: City Water/Connected
Community & neighborhood
Location
- Region: Rochester
- Subdivision: The Greens Cic #138 2nd Supl
HOA & financial
HOA
- Has HOA: Yes
- HOA fee: $325 monthly
- Amenities included: In-Ground Sprinkler System
- Services included: Hazard Insurance, Lawn Care, Maintenance Grounds, Trash, Snow Removal
- Association name: The Greens Townhomes of Rochester
- Association phone: 507-322-4294
Price history
| Date | Event | Price |
|---|---|---|
| 3/20/2025 | Sold | $349,900$213/sqft |
Source: | ||
| 2/28/2025 | Pending sale | $349,900$213/sqft |
Source: | ||
| 2/15/2025 | Listed for sale | $349,900+75%$213/sqft |
Source: | ||
| 8/31/2015 | Sold | $200,000$122/sqft |
Source: Public Record Report a problem | ||
Public tax history
| Year | Property taxes | Tax assessment |
|---|---|---|
| 2024 | $3,822 | $328,400 +8.2% |
| 2023 | -- | $303,500 +6% |
| 2022 | $3,672 +5% | $286,400 +7.3% |
Find assessor info on the county website
Neighborhood: 55901
Nearby schools
GreatSchools rating
- 8/10George W. Gibbs Elementary SchoolGrades: PK-5Distance: 0.7 mi
- 3/10Dakota Middle SchoolGrades: 6-8Distance: 1.4 mi
- 5/10John Marshall Senior High SchoolGrades: 8-12Distance: 3.9 mi
Schools provided by the listing agent
- Elementary: George Gibbs
- Middle: Dakota
- High: John Marshall
Source: NorthstarMLS as distributed by MLS GRID. This data may not be complete. We recommend contacting the local school district to confirm school assignments for this home.
Get a cash offer in 3 minutes
Find out how much your home could sell for in as little as 3 minutes with a no-obligation cash offer.
Estimated market value
$355,200

