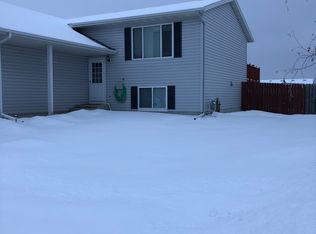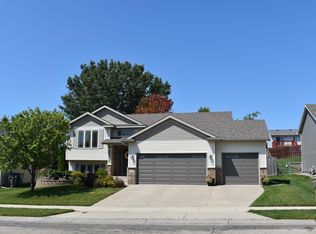Closed
$356,100
5202 Kingston Pl NW, Rochester, MN 55901
3beds
1,824sqft
Single Family Residence
Built in 2001
0.27 Acres Lot
$370,000 Zestimate®
$195/sqft
$2,393 Estimated rent
Home value
$370,000
$348,000 - $392,000
$2,393/mo
Zestimate® history
Loading...
Owner options
Explore your selling options
What's special
Tasteful updates and maintained with care, this 3 bedroom, 2 bath NW bi-level home is sure to impress! Noticeable main level updates and key features include, granite countertops, stylish two tone painted cabinets, newer stainless steel appliances, ceramic backsplash and floor. The lower level features an oversized primary bedroom, updated bathroom with floor to ceiling tiled walk-in shower, and a walkout family room to your private fully fenced in yard! This homes green space and deck deserves a category all of its own! The oversized deck is truly impressive and made for entertaining! The private back yard is ideal for any summer get togethers offering room to roam with its .27 acre lot! This beauty is located in a desirable NW location with close proximity to restaurants, shopping, schools and easy access to highway 52. Schedule your showing today!
Zillow last checked: 8 hours ago
Listing updated: May 06, 2025 at 04:13am
Listed by:
Rory Ballard 507-313-8676,
Dwell Realty Group LLC
Bought with:
LeeAnn Martin
Keller Williams Realty Integrity
Source: NorthstarMLS as distributed by MLS GRID,MLS#: 6484738
Facts & features
Interior
Bedrooms & bathrooms
- Bedrooms: 3
- Bathrooms: 2
- Full bathrooms: 1
- 3/4 bathrooms: 1
Bedroom 1
- Level: Main
- Area: 132 Square Feet
- Dimensions: 11x12
Bedroom 2
- Level: Main
- Area: 108 Square Feet
- Dimensions: 9x12
Bedroom 3
- Level: Lower
- Area: 230 Square Feet
- Dimensions: 10x23
Dining room
- Level: Main
- Area: 90 Square Feet
- Dimensions: 9x10
Family room
- Level: Lower
- Area: 299 Square Feet
- Dimensions: 13x23
Kitchen
- Level: Main
- Area: 81 Square Feet
- Dimensions: 9x9
Laundry
- Level: Lower
Living room
- Level: Main
- Area: 210 Square Feet
- Dimensions: 14x15
Heating
- Forced Air, Fireplace(s)
Cooling
- Central Air
Appliances
- Included: Dishwasher, Dryer, Gas Water Heater, Microwave, Range, Refrigerator, Stainless Steel Appliance(s), Washer, Water Softener Owned
Features
- Basement: Block
- Number of fireplaces: 1
- Fireplace features: Electric
Interior area
- Total structure area: 1,824
- Total interior livable area: 1,824 sqft
- Finished area above ground: 912
- Finished area below ground: 821
Property
Parking
- Total spaces: 2
- Parking features: Attached
- Attached garage spaces: 2
- Details: Garage Dimensions (20x20)
Accessibility
- Accessibility features: None
Features
- Levels: Multi/Split
- Patio & porch: Deck
- Fencing: Full,Privacy,Wood
Lot
- Size: 0.27 Acres
- Dimensions: 11,761
- Features: Wooded
Details
- Additional structures: Storage Shed
- Foundation area: 912
- Parcel number: 741821061408
- Zoning description: Residential-Single Family
Construction
Type & style
- Home type: SingleFamily
- Property subtype: Single Family Residence
Materials
- Vinyl Siding, Block
- Roof: Age 8 Years or Less
Condition
- Age of Property: 24
- New construction: No
- Year built: 2001
Utilities & green energy
- Electric: Circuit Breakers
- Gas: Natural Gas
- Sewer: City Sewer/Connected
- Water: City Water/Connected
Community & neighborhood
Location
- Region: Rochester
- Subdivision: Kingsbury Hills
HOA & financial
HOA
- Has HOA: No
Price history
| Date | Event | Price |
|---|---|---|
| 4/17/2024 | Sold | $356,100+6.3%$195/sqft |
Source: | ||
| 2/11/2024 | Pending sale | $335,000$184/sqft |
Source: | ||
| 2/9/2024 | Listed for sale | $335,000+3.7%$184/sqft |
Source: | ||
| 10/4/2021 | Sold | $323,000+4.2%$177/sqft |
Source: | ||
| 9/5/2021 | Pending sale | $309,900$170/sqft |
Source: | ||
Public tax history
| Year | Property taxes | Tax assessment |
|---|---|---|
| 2024 | $3,796 | $290,200 -3.3% |
| 2023 | -- | $300,100 +21.6% |
| 2022 | $2,832 +1.9% | $246,700 +21.2% |
Find assessor info on the county website
Neighborhood: 55901
Nearby schools
GreatSchools rating
- 8/10George W. Gibbs Elementary SchoolGrades: PK-5Distance: 0.4 mi
- 3/10Dakota Middle SchoolGrades: 6-8Distance: 1.3 mi
- 5/10John Marshall Senior High SchoolGrades: 8-12Distance: 4.3 mi
Schools provided by the listing agent
- Elementary: George Gibbs
- Middle: John Adams
- High: John Marshall
Source: NorthstarMLS as distributed by MLS GRID. This data may not be complete. We recommend contacting the local school district to confirm school assignments for this home.
Get a cash offer in 3 minutes
Find out how much your home could sell for in as little as 3 minutes with a no-obligation cash offer.
Estimated market value
$370,000
Get a cash offer in 3 minutes
Find out how much your home could sell for in as little as 3 minutes with a no-obligation cash offer.
Estimated market value
$370,000

