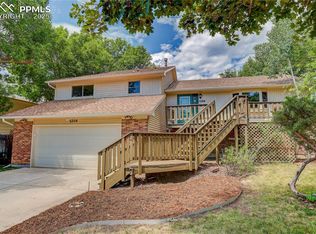Sold for $490,000 on 04/18/25
$490,000
5202 Pinon Valley Rd, Colorado Springs, CO 80919
3beds
2,124sqft
Single Family Residence
Built in 1983
7,501.03 Square Feet Lot
$475,400 Zestimate®
$231/sqft
$2,362 Estimated rent
Home value
$475,400
$452,000 - $499,000
$2,362/mo
Zestimate® history
Loading...
Owner options
Explore your selling options
What's special
Welcome to this charming home located in west side just moments from Pinon Valley Park, Ute Valley Park, Garden of the Gods! Enjoy open space and walking/hiking trails. You will notice some features that are NEW: brand new roof, exterior paint, interior paint throughout, luxury vinyl flooring, and furnace. The home boasts an atmosphere of brightness and cleanliness. Main floor living room and kitchen have wood flooring; lower level is the cozy family room completed with a fireplace, inviting you to unwind and relax. Upper level features 3 spacious bedrooms, the skylight in hallway bathroom brings light and warmth to the bathroom. The inclusion of new furnace keeps the house warm in winter; air conditioning ensures comfort in summer. One of the highlights of this property is the unfinished basement, offering endless potential for customization and expansion. Whether you dream of creating a home gym, a playroom, or additional living space, the possibilities are at your fingertips. This home offers both tranquility and convenience, making it an ideal retreat from the hustle and bustle of everyday life. And there is no HOA! Don’t miss this opportunity to own a warm and welcoming abode that truly feels like home. Schedule your viewing today and start envisioning your life in this charming haven!
Zillow last checked: 8 hours ago
Listing updated: April 18, 2025 at 09:20am
Listed by:
Tracy Feng Jaw 719-229-2211,
Providence Properties
Bought with:
Non Member
Non Member
Source: Pikes Peak MLS,MLS#: 4330762
Facts & features
Interior
Bedrooms & bathrooms
- Bedrooms: 3
- Bathrooms: 3
- Full bathrooms: 1
- 3/4 bathrooms: 1
- 1/2 bathrooms: 1
Basement
- Area: 524
Heating
- Forced Air
Cooling
- Ceiling Fan(s), Central Air
Appliances
- Included: Dishwasher, Disposal, Dryer, Exhaust Fan, Oven, Refrigerator, Washer
Features
- Skylight (s), High Speed Internet
- Flooring: Carpet, Wood
- Basement: Unfinished
- Has fireplace: Yes
Interior area
- Total structure area: 2,124
- Total interior livable area: 2,124 sqft
- Finished area above ground: 1,600
- Finished area below ground: 524
Property
Parking
- Total spaces: 2
- Parking features: Attached, Concrete Driveway
- Attached garage spaces: 2
Features
- Levels: 4-Levels
- Stories: 4
- Patio & porch: Concrete
- Exterior features: Auto Sprinkler System
- Fencing: Full
Lot
- Size: 7,501 sqft
- Features: See Remarks, Near Park, Near Schools, Near Shopping Center, Landscaped
Details
- Parcel number: 7323105009
Construction
Type & style
- Home type: SingleFamily
- Property subtype: Single Family Residence
Materials
- Wood Siding, Framed on Lot
- Foundation: Slab
- Roof: Composite Shingle
Condition
- Existing Home
- New construction: No
- Year built: 1983
Utilities & green energy
- Water: Municipal
- Utilities for property: Electricity Available
Community & neighborhood
Location
- Region: Colorado Springs
Other
Other facts
- Listing terms: Cash,Conventional,FHA,VA Loan
Price history
| Date | Event | Price |
|---|---|---|
| 4/18/2025 | Sold | $490,000+5.4%$231/sqft |
Source: | ||
| 3/20/2025 | Listed for sale | $465,000+181.8%$219/sqft |
Source: | ||
| 12/14/2000 | Sold | $165,000+25%$78/sqft |
Source: Public Record Report a problem | ||
| 7/24/1997 | Sold | $132,000$62/sqft |
Source: Public Record Report a problem | ||
Public tax history
| Year | Property taxes | Tax assessment |
|---|---|---|
| 2024 | $1,450 +54.2% | $32,600 |
| 2023 | $941 -34.8% | $32,600 +37.2% |
| 2022 | $1,442 | $23,760 -2.8% |
Find assessor info on the county website
Neighborhood: Northwest Colorado Springs
Nearby schools
GreatSchools rating
- 8/10Chipeta Elementary SchoolGrades: PK-5Distance: 0.7 mi
- 6/10Holmes Middle SchoolGrades: 6-8Distance: 2.7 mi
- 4/10Coronado High SchoolGrades: 9-12Distance: 2.3 mi
Schools provided by the listing agent
- District: Colorado Springs 11
Source: Pikes Peak MLS. This data may not be complete. We recommend contacting the local school district to confirm school assignments for this home.
Get a cash offer in 3 minutes
Find out how much your home could sell for in as little as 3 minutes with a no-obligation cash offer.
Estimated market value
$475,400
Get a cash offer in 3 minutes
Find out how much your home could sell for in as little as 3 minutes with a no-obligation cash offer.
Estimated market value
$475,400
