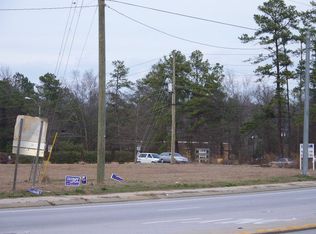Stunning Summit twp brick bungalow with Charming Character inside & out!! Enjoy the views of Williams Lk from the swing on the front porch or the nature & private back yard from the 4 seasons room off the back of the house. Inside you will find that there are nice updates throughout from the insulation, windows, fresh paint to the high efficient mechanics including the electrical, well pump, roof, septic & drain field. This convenient floor plan offers main level bedroom, bathroom, family room w/ fireplace, dining room and open kitchen; overlooking the paver patio & back yard. Sprawling 2nd & 3rd bedrooms are on the 2nd floor. The 3rd bdrm would make a perfect nursery or office. The asphalt drive offers ample parking & leads to the perfect 2+car garage, w/ 100amp, 220 power avail. wired for generator. But that's not all... 16x30 shop/studio that is insulated, heated & cooled!! Mature trees & low maintenance landscaping, room for entertaining yet the feelings of privacy & seclusion.
This property is off market, which means it's not currently listed for sale or rent on Zillow. This may be different from what's available on other websites or public sources.
