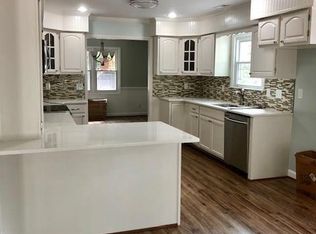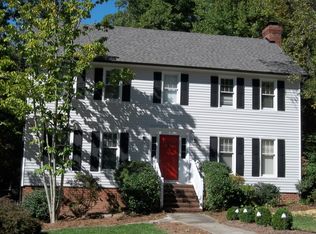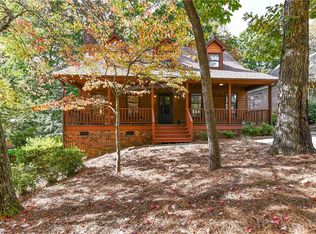Sold for $427,000
$427,000
5202 Tower Rd, Greensboro, NC 27410
4beds
2,983sqft
Stick/Site Built, Residential, Single Family Residence
Built in 1980
0.29 Acres Lot
$436,800 Zestimate®
$--/sqft
$2,540 Estimated rent
Home value
$436,800
$406,000 - $472,000
$2,540/mo
Zestimate® history
Loading...
Owner options
Explore your selling options
What's special
Charming Cape Cod offering spacious living with convenient location. Primary bedroom on main with updated en-suite, large walk-in closet and sitting room. Kitchen offers abundance of soft close cabinets, oversized island, coffee bar, stainless steel appliances and pantry. Lots of room to gather with family and friends in the living room and den with wood burning fireplace, beautiful hardwood floors, crown moulding. Upstairs boasts three additional bedrooms, full bathroom, laundry room and plenty of closet space. 4th bedroom could make a great bonus room. Fenced level backyard complete with screen-in porch and deck for outdoor enjoyment. Mudroom access from backyard steps makes for ease with coats & shoes. The 2 car detached garage is a bonus! Freshly painted inside and exterior wood.
Zillow last checked: 8 hours ago
Listing updated: August 29, 2025 at 12:22pm
Listed by:
Lisa Postlmayr 336-202-6640,
Keller Williams One
Bought with:
Mona Joudeh Abuzuaiter, 258896
MZ hOMES, LLC
Source: Triad MLS,MLS#: 1186828 Originating MLS: Greensboro
Originating MLS: Greensboro
Facts & features
Interior
Bedrooms & bathrooms
- Bedrooms: 4
- Bathrooms: 3
- Full bathrooms: 2
- 1/2 bathrooms: 1
- Main level bathrooms: 2
Primary bedroom
- Level: Main
- Dimensions: 24.83 x 15.33
Bedroom 2
- Level: Second
- Dimensions: 10.67 x 18.58
Bedroom 3
- Level: Second
- Dimensions: 12 x 12.25
Bedroom 4
- Level: Second
- Dimensions: 26.42 x 12.42
Den
- Level: Main
- Dimensions: 21.08 x 13.75
Dining room
- Level: Main
- Dimensions: 8.67 x 13.17
Kitchen
- Level: Main
- Dimensions: 19 x 13.75
Laundry
- Level: Second
- Dimensions: 8.5 x 5.92
Living room
- Level: Main
- Dimensions: 17.75 x 13.17
Heating
- Heat Pump, Natural Gas
Cooling
- Central Air
Appliances
- Included: Microwave, Dishwasher, Disposal, Free-Standing Range, Electric Water Heater
- Laundry: Dryer Connection, Laundry Room, Washer Hookup
Features
- Built-in Features, Ceiling Fan(s), Dead Bolt(s), Kitchen Island, Pantry, Separate Shower, Solid Surface Counter
- Flooring: Carpet, Tile, Wood
- Basement: Crawl Space
- Attic: Access Only,Storage
- Number of fireplaces: 1
- Fireplace features: Den
Interior area
- Total structure area: 2,983
- Total interior livable area: 2,983 sqft
- Finished area above ground: 2,983
Property
Parking
- Total spaces: 2
- Parking features: Garage, Driveway, Garage Door Opener, Detached
- Garage spaces: 2
- Has uncovered spaces: Yes
Features
- Levels: Two
- Stories: 2
- Patio & porch: Porch
- Pool features: None
- Fencing: Fenced
Lot
- Size: 0.29 Acres
- Dimensions: 174 x 112 x 93 x 80
- Features: City Lot, Not in Flood Zone
Details
- Parcel number: 0042268
- Zoning: RS-12
- Special conditions: Owner Sale
Construction
Type & style
- Home type: SingleFamily
- Property subtype: Stick/Site Built, Residential, Single Family Residence
Materials
- Vinyl Siding
Condition
- Year built: 1980
Utilities & green energy
- Sewer: Public Sewer
- Water: Public
Community & neighborhood
Security
- Security features: Smoke Detector(s)
Location
- Region: Greensboro
- Subdivision: Dresden Woods
Other
Other facts
- Listing agreement: Exclusive Right To Sell
- Listing terms: Cash,Conventional,FHA,VA Loan
Price history
| Date | Event | Price |
|---|---|---|
| 8/29/2025 | Sold | $427,000-0.5% |
Source: | ||
| 7/28/2025 | Pending sale | $429,000 |
Source: | ||
| 7/9/2025 | Listed for sale | $429,000+36.2% |
Source: | ||
| 10/20/2020 | Sold | $315,000+5% |
Source: | ||
| 9/4/2020 | Pending sale | $300,000$101/sqft |
Source: Allen Tate Kernersville #993152 Report a problem | ||
Public tax history
| Year | Property taxes | Tax assessment |
|---|---|---|
| 2025 | $4,325 | $308,300 |
| 2024 | $4,325 | $308,300 |
| 2023 | $4,325 +2.9% | $308,300 |
Find assessor info on the county website
Neighborhood: Guilford College
Nearby schools
GreatSchools rating
- 7/10Jefferson Elementary SchoolGrades: PK-5Distance: 1.8 mi
- 7/10Guilford Middle SchoolGrades: 6-8Distance: 0.8 mi
- 5/10Western Guilford High SchoolGrades: 9-12Distance: 1.4 mi
Schools provided by the listing agent
- Elementary: Jefferson
- Middle: Western Guilford
- High: Western Guilford
Source: Triad MLS. This data may not be complete. We recommend contacting the local school district to confirm school assignments for this home.
Get a cash offer in 3 minutes
Find out how much your home could sell for in as little as 3 minutes with a no-obligation cash offer.
Estimated market value
$436,800


