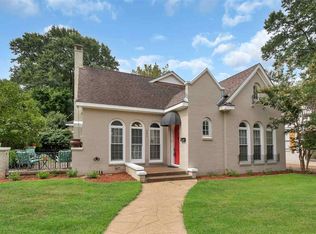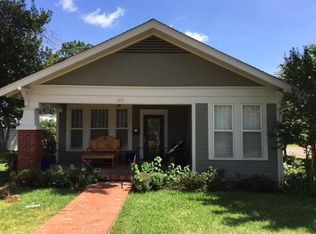Sold
Price Unknown
302 E Merritt St, Marshall, TX 75670
3beds
2,110sqft
Single Family Residence
Built in 1934
6,969.6 Square Feet Lot
$214,300 Zestimate®
$--/sqft
$1,390 Estimated rent
Home value
$214,300
$197,000 - $231,000
$1,390/mo
Zestimate® history
Loading...
Owner options
Explore your selling options
What's special
Step into this beautifully remodeled Tudor home in the heart of Marshall, TX, where timeless charm meets modern comfort. With 3 spacious and updated bedrooms and 2 bathrooms, this home offers an inviting blend of classic architecture and contemporary design. The open and airy layout flows effortlessly from room to room, making it perfect for entertaining or everyday living. Natural light fills the living area, creating a warm and welcoming atmosphere. The kitchen stands out with sleek countertops, modern appliances, and plenty of cabinetry—ideal for any home chef. Upstairs, the private primary suite offers a serene retreat, tucked away for added comfort and privacy. Each bedroom is generously sized, and both bathrooms feature elegant, updated finishes. Conveniently located just minutes from East Texas Baptist University, this property is a fantastic investment opportunity—perfect for students attending ETBU or as a high-demand Airbnb rental in a prime location. Enjoy easy access to campus, local restaurants, shops, and parks. Don’t miss the chance to own this charming Tudor where character and convenience come together—schedule your showing today!
Zillow last checked: 8 hours ago
Listing updated: June 19, 2025 at 07:44pm
Listed by:
Macey Ott 0824022 940-284-9735,
Compass RE Texas, LLC 214-814-8100,
Maggie Dieter 0727229 214-543-9781,
Compass RE Texas, LLC
Bought with:
Non-Mls Member
NON MLS
Source: NTREIS,MLS#: 20904011
Facts & features
Interior
Bedrooms & bathrooms
- Bedrooms: 3
- Bathrooms: 2
- Full bathrooms: 2
Primary bedroom
- Level: Second
- Dimensions: 14 x 15
Bedroom
- Level: First
- Dimensions: 14 x 6
Dining room
- Level: First
- Dimensions: 13 x 13
Other
- Level: First
- Dimensions: 19 x 6
Kitchen
- Level: First
- Dimensions: 17 x 11
Laundry
- Level: First
- Dimensions: 15 x 6
Living room
- Level: First
- Dimensions: 13 x 19
Office
- Level: Second
- Dimensions: 30 x 15
Appliances
- Included: Dishwasher, Gas Cooktop, Microwave, Refrigerator
Features
- Open Floorplan
- Has basement: No
- Number of fireplaces: 1
- Fireplace features: Family Room
Interior area
- Total interior livable area: 2,110 sqft
Property
Parking
- Total spaces: 2
- Parking features: Driveway
- Garage spaces: 2
- Has uncovered spaces: Yes
Features
- Levels: One
- Stories: 1
- Pool features: None
Lot
- Size: 6,969 sqft
Details
- Parcel number: R000008974
Construction
Type & style
- Home type: SingleFamily
- Architectural style: Detached
- Property subtype: Single Family Residence
- Attached to another structure: Yes
Condition
- Year built: 1934
Utilities & green energy
- Sewer: Public Sewer
- Utilities for property: Sewer Available
Community & neighborhood
Location
- Region: Marshall
- Subdivision: Hillcrest
Price history
| Date | Event | Price |
|---|---|---|
| 5/28/2025 | Sold | -- |
Source: NTREIS #20904011 Report a problem | ||
| 5/5/2025 | Pending sale | $250,000$118/sqft |
Source: GTARMLS #25006288 Report a problem | ||
| 4/29/2025 | Contingent | $250,000$118/sqft |
Source: NTREIS #20904011 Report a problem | ||
| 4/29/2025 | Pending sale | $250,000$118/sqft |
Source: | ||
| 4/25/2025 | Listed for sale | $250,000-3.8%$118/sqft |
Source: | ||
Public tax history
| Year | Property taxes | Tax assessment |
|---|---|---|
| 2024 | $2,103 +16.6% | $226,750 +3.6% |
| 2023 | $1,803 -23.4% | $218,960 +6.6% |
| 2022 | $2,354 | $205,460 +30.3% |
Find assessor info on the county website
Neighborhood: 75670
Nearby schools
GreatSchools rating
- 5/10Wm B Travis Elementary SchoolGrades: K-5Distance: 1.3 mi
- 5/10Marshall J High SchoolGrades: 6-8Distance: 1.6 mi
- 3/10Marshall High SchoolGrades: 9-12Distance: 0.5 mi
Schools provided by the listing agent
- Elementary: Travis
- Middle: Young
- High: Marshall
- District: Marshall ISD
Source: NTREIS. This data may not be complete. We recommend contacting the local school district to confirm school assignments for this home.

