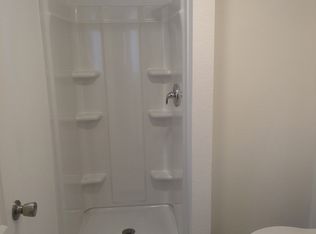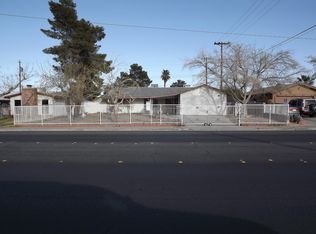Closed
$410,000
5203 Reeder Cir, Paradise Town, NV 89119
4beds
1,790sqft
Single Family Residence
Built in 1974
6,969.6 Square Feet Lot
$399,400 Zestimate®
$229/sqft
$2,579 Estimated rent
Home value
$399,400
$363,000 - $439,000
$2,579/mo
Zestimate® history
Loading...
Owner options
Explore your selling options
What's special
This beautifully upgraded 4-bedroom, 2-bathroom home offers modern luxury with a spacious open floor plan and extra-large bedrooms. Natural light pours in through brand-new dual-pane windows, highlighting fresh texture and paint throughout. The designer kitchen boasts new cabinetry, quartz countertops, and sleek finishes, while luxury vinyl plank flooring adds style and durability. The bathrooms feature beautifully tiled showers, and the cozy fireplace creates a warm, inviting atmosphere. Every detail has been upgraded, including new 5-inch baseboards, doors, casings, and trim. Step outside to an entertainer’s dream with an extended covered patio and a lush, maintenance-free backyard with artificial turf. This move-in-ready home combines elegance, comfort, and convenience in a prime Las Vegas location. Don't miss this incredible opportunity—schedule your showing today!
Zillow last checked: 8 hours ago
Listing updated: April 11, 2025 at 03:42pm
Listed by:
Kevin Goujon B.1002670 725-200-3992,
Infinity Brokerage
Bought with:
Marlene E. Arellano, BS.0143980
United Realty Group
Source: LVR,MLS#: 2656367 Originating MLS: Greater Las Vegas Association of Realtors Inc
Originating MLS: Greater Las Vegas Association of Realtors Inc
Facts & features
Interior
Bedrooms & bathrooms
- Bedrooms: 4
- Bathrooms: 2
- Full bathrooms: 1
- 3/4 bathrooms: 1
Primary bedroom
- Description: Walk-In Closet(s)
- Dimensions: 14x12
Bedroom 2
- Description: Walk-In Closet(s)
- Dimensions: 11x11
Bedroom 3
- Description: Walk-In Closet(s)
- Dimensions: 11x11
Bedroom 4
- Description: Walk-In Closet(s)
- Dimensions: 10x10
Kitchen
- Description: Custom Cabinets,Island,Luxury Vinyl Plank,Quartz Countertops,Stainless Steel Appliances
Heating
- Central, Gas
Cooling
- Central Air, Electric
Appliances
- Included: Dishwasher, Disposal, Gas Range, Microwave, Refrigerator
- Laundry: Gas Dryer Hookup, Main Level, Laundry Room
Features
- Bedroom on Main Level, Ceiling Fan(s), Primary Downstairs
- Flooring: Carpet, Luxury Vinyl Plank
- Number of fireplaces: 1
- Fireplace features: Gas, Living Room
Interior area
- Total structure area: 1,790
- Total interior livable area: 1,790 sqft
Property
Parking
- Parking features: Guest, Open
- Has uncovered spaces: Yes
Features
- Stories: 1
- Patio & porch: Covered, Patio
- Exterior features: Patio, Private Yard
- Fencing: Block,Back Yard
- Has view: Yes
- View description: Mountain(s)
Lot
- Size: 6,969 sqft
- Features: Desert Landscaping, Landscaped, < 1/4 Acre
Details
- Parcel number: 16227612082
- Zoning description: Single Family
- Horse amenities: None
Construction
Type & style
- Home type: SingleFamily
- Architectural style: One Story
- Property subtype: Single Family Residence
Materials
- Frame, Stucco
- Roof: Composition,Shingle
Condition
- Excellent,Resale
- Year built: 1974
Utilities & green energy
- Electric: Photovoltaics Seller Owned
- Sewer: Public Sewer
- Water: Public
- Utilities for property: Above Ground Utilities
Green energy
- Energy efficient items: Solar Panel(s)
Community & neighborhood
Location
- Region: Paradise Town
- Subdivision: Century Garden Sub
Other
Other facts
- Listing agreement: Exclusive Right To Sell
- Listing terms: Cash,Conventional,FHA,VA Loan
Price history
| Date | Event | Price |
|---|---|---|
| 4/11/2025 | Sold | $410,000+2.5%$229/sqft |
Source: | ||
| 3/18/2025 | Pending sale | $399,995$223/sqft |
Source: | ||
| 3/13/2025 | Listed for sale | $399,995+70.2%$223/sqft |
Source: | ||
| 12/9/2024 | Sold | $235,000$131/sqft |
Source: Public Record Report a problem | ||
Public tax history
| Year | Property taxes | Tax assessment |
|---|---|---|
| 2025 | $6,111 +519% | $55,318 +1.5% |
| 2024 | $987 -20.3% | $54,503 +19.7% |
| 2023 | $1,238 +33.1% | $45,517 +0.9% |
Find assessor info on the county website
Neighborhood: Paradise
Nearby schools
GreatSchools rating
- 4/10Gene Ward Elementary SchoolGrades: PK-5Distance: 0.5 mi
- 3/10Helen C Cannon Junior High SchoolGrades: 6-8Distance: 1.7 mi
- 3/10Del Sol High SchoolGrades: 9-12Distance: 2.1 mi
Schools provided by the listing agent
- Elementary: Ward, Gene,Ward, Gene
- Middle: Cannon Helen C.
- High: Del Sol HS
Source: LVR. This data may not be complete. We recommend contacting the local school district to confirm school assignments for this home.
Get a cash offer in 3 minutes
Find out how much your home could sell for in as little as 3 minutes with a no-obligation cash offer.
Estimated market value$399,400
Get a cash offer in 3 minutes
Find out how much your home could sell for in as little as 3 minutes with a no-obligation cash offer.
Estimated market value
$399,400

